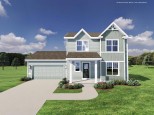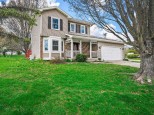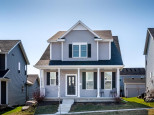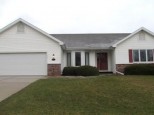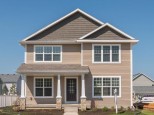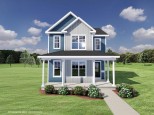Property Description for 8930 Silkwood Trail, Verona, WI 53593
Welcome to 8930 Silkwood Trail in West Madison! This immaculate 3BR/3.5BA home invites you in with an open floor plan living space w/ gas FP and tons of light! The kitchen boasts stainless steel appliances, large island, dinette, and granite countertops. Retreat to the primary suite with a walk-in-closet and spa-like bath featuring dual vanity sinks w/ Corian countertops. Enjoy the screened-in porch overlooking the professionally landscaped backyard. Additional features include a 2 car garage and finished basement w/ rec room, 3rd bath, and wet bar area with granite countertops, subway tile backsplash, and wine fridge & full size fridge. A prime location near parks, shopping, schools and restaurants. See features sheet for more upgrades. Don't miss out, call for your private showing today!
- Finished Square Feet: 2,244
- Finished Above Ground Square Feet: 1,694
- Waterfront:
- Building Type: 2 story
- Subdivision: Linden Park
- County: Dane
- Lot Acres: 0.12
- Elementary School: Olson
- Middle School: Toki
- High School: Memorial
- Property Type: Single Family
- Estimated Age: 2013
- Garage: 2 car, Attached
- Basement: 8 ft. + Ceiling, Full, Full Size Windows/Exposed, Poured Concrete Foundation, Sump Pump, Total finished
- Style: Contemporary
- MLS #: 1969533
- Taxes: $7,651
- Master Bedroom: 15x14
- Bedroom #2: 10x12
- Bedroom #3: 10x10
- Kitchen: 13x12
- Living/Grt Rm: 15x15
- Rec Room: 21x18
- Laundry: 7x8
- Dining Area: 12x7























































