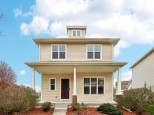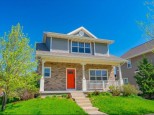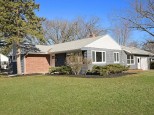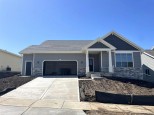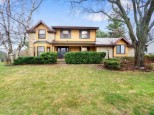Property Description for 8916 Red Beryl Drive, Middleton, WI 53562
Nestled in Middleton Hidden Oaks neighborhood, this stunning 3-bed/2.5-bath, 1507 sqft 2-story home basks in sunlight. Its open floor creates an inviting sense of spaciousness, highlighted by the living room's gas fireplace and large windows overlooking the lush green space. Step through the dining area onto the private patio for tranquil outdoor relaxation. Revel in the elegance of maple hardwood floors, maple cabinets, and quartz countertops in the kitchen. Upstairs, Master bed with a full bath is accompanied by two generously sized beds sharing another full bath. The unfinished basement offers potential for expanding your living space to suit your needs. Conveniently located near shopping, schools, and trails, a 2-car attached garage. This home offers both comfort and convenience.
- Finished Square Feet: 1,507
- Finished Above Ground Square Feet: 1,507
- Waterfront:
- Building Type: 2 story
- Subdivision: Hidden Oaks
- County: Dane
- Lot Acres: 0.14
- Elementary School: Sunset Ridge
- Middle School: Glacier Creek
- High School: Middleton
- Property Type: Single Family
- Estimated Age: 2011
- Garage: 2 car, Attached, Opener inc.
- Basement: 8 ft. + Ceiling, Full, Full Size Windows/Exposed, Poured Concrete Foundation, Radon Mitigation System, Stubbed for Bathroom, Sump Pump
- Style: Victorian
- MLS #: 1975928
- Taxes: $6,808
- Master Bedroom: 13x14
- Bedroom #2: 10x11
- Bedroom #3: 10x11
- Kitchen: 9x13
- Living/Grt Rm: 13x16
- Laundry:
- Dining Area: 10x13














