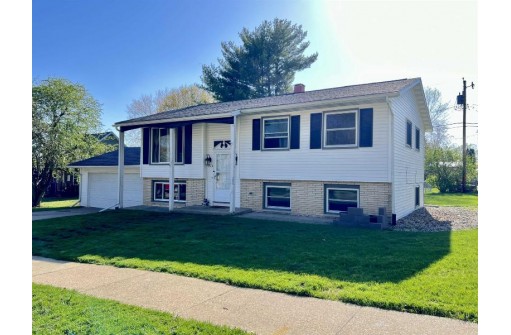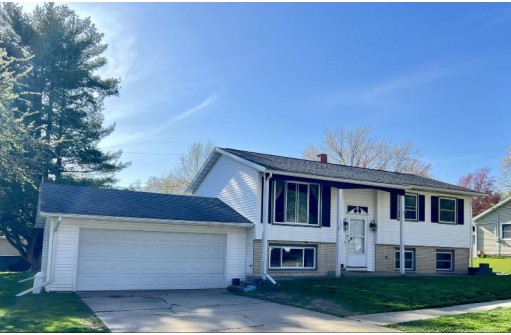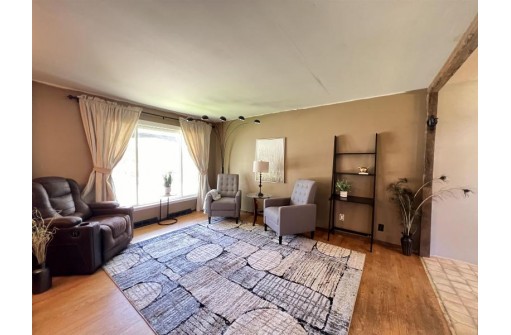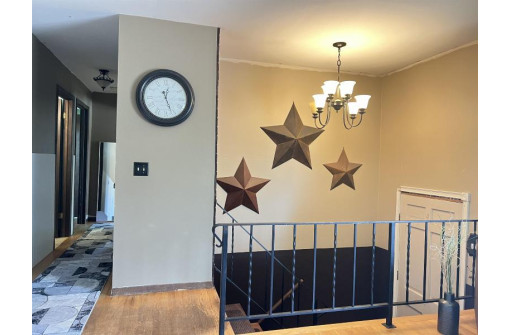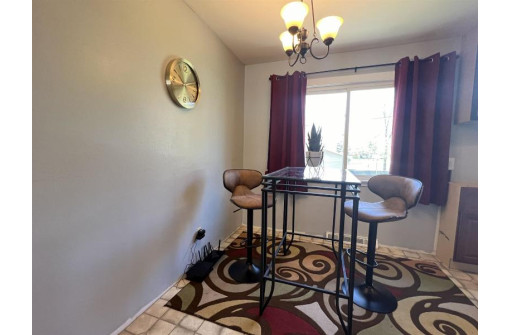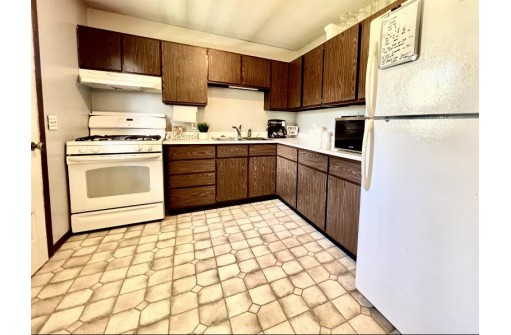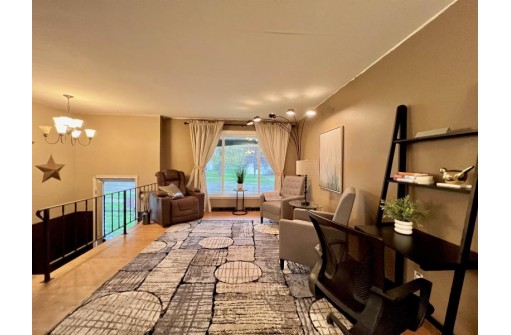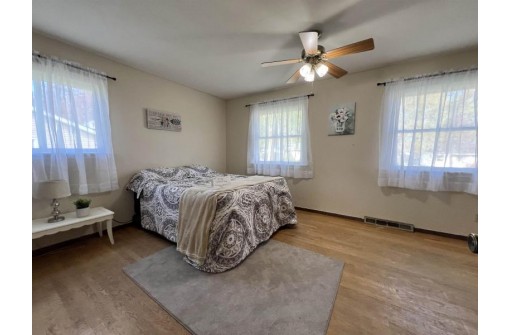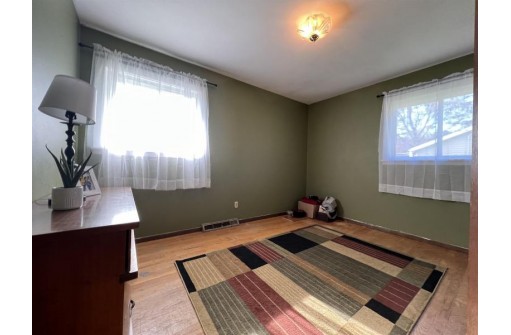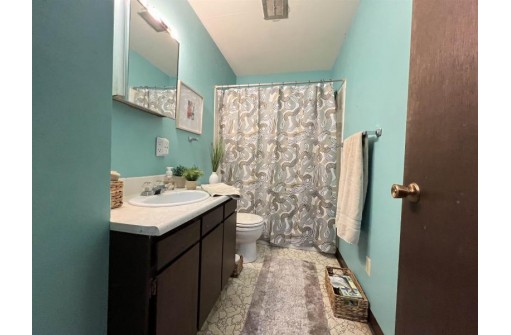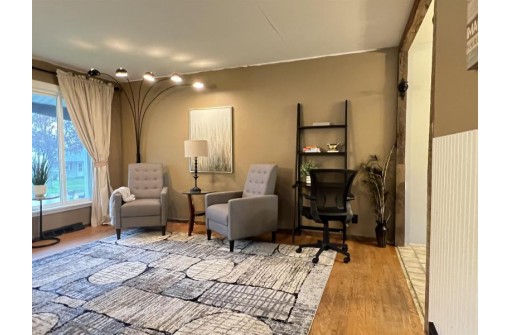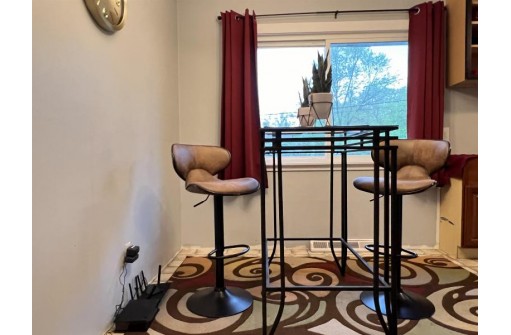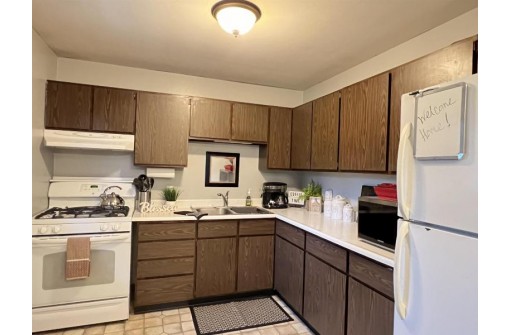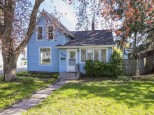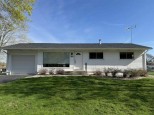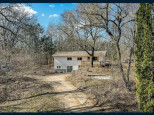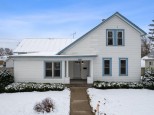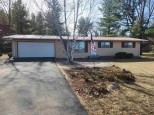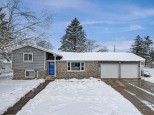Property Description for 715 Connie Road, Baraboo, WI 53913
Lovely 4 bedroom, 2 bath home with attached 2 car garage. Great location near parks, schools and college. Easy commute to Madison area. New windows 2021. Whether you're looking for your first home or a larger home.... This is one to see! Nice size backyard for recreation or play! Main level has living room, kitchen, dining area, two bedrooms and one full bath. Back deck is off of the kitchen. Lower level has large recreation or family room and two bedrooms (one bedroom would make great den/office/exercise room). The lower level also has a half bath and a laundry room with a shower and double basin utility sink. Seller is offering an UHP basic home warranty for 1 year. All measurements are approximate and must be verified if critical to buyer.
- Finished Square Feet: 1,655
- Finished Above Ground Square Feet: 1,000
- Waterfront:
- Building Type: Multi-level
- Subdivision:
- County: Sauk
- Lot Acres: 0.2
- Elementary School: Call School District
- Middle School: Jack Young
- High School: Baraboo
- Property Type: Single Family
- Estimated Age: 1971
- Garage: 2 car, Attached
- Basement: Full, Full Size Windows/Exposed, Poured Concrete Foundation, Total finished
- Style: Bi-level
- MLS #: 1975365
- Taxes: $2,749
- Master Bedroom: 17x11
- Bedroom #2: 12x9
- Bedroom #3: 17x12
- Bedroom #4: 12x11
- Kitchen: 10x7
- Living/Grt Rm: 16x15
- Laundry:
- Family Room: 21x14
- Dining Area: 9x7
