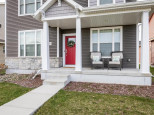Property Description for 640 Grandview Drive, Sun Prairie, WI 53590
What? 4-5 bedroom 3 full baths, fenced in yard, newer furnace and air conditioner, newer French doors to updated patio, newer generator, newer flooring throughout house all for $420,000 in Sun Prairie! This beautiful move in ready home is ready for new owners. Close to PAC, Buck & Honeys, and parks. Schedule your showing today. Closing is preferred after June 10th. Door with doggy door will be replaced prior to closing with a "regular" door
- Finished Square Feet: 2,500
- Finished Above Ground Square Feet: 1,695
- Waterfront:
- Building Type: 2 story
- Subdivision: Stoneridge Estates
- County: Dane
- Lot Acres: 0.23
- Elementary School: Call School District
- Middle School: Call School District
- High School: Call School District
- Property Type: Single Family
- Estimated Age: 2001
- Garage: 2 car, Attached, Opener inc.
- Basement: Full, Sump Pump, Total finished
- Style: Contemporary
- MLS #: 1976512
- Taxes: $6,951
- Master Bedroom: 13x12
- Bedroom #2: 15x12
- Bedroom #3: 12x12
- Bedroom #4: 14x10
- Bedroom #5: 14x11
- Kitchen: 12x10
- Living/Grt Rm: 15x14
- Dining Room: 13x10
- Rec Room: 16x15
- Laundry: 13x9














































