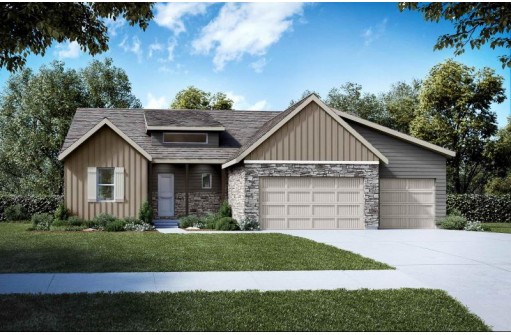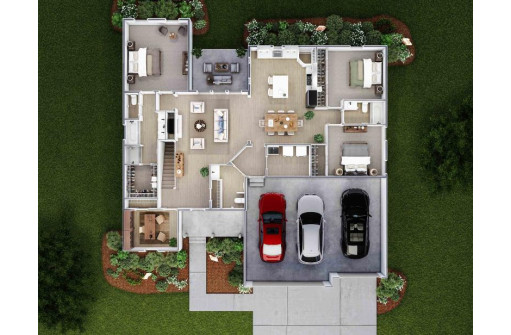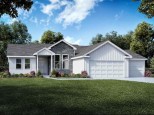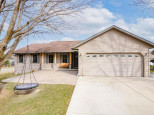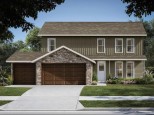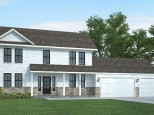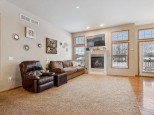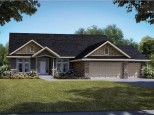Property Description for 610 Wileman Drive, Edgerton, WI 53534
Selene Homes offers their Onyx on Lot 43 with an estimated completion of Summer 2024. Open concept 4bed/2.5bath/3car. Kitchen complete w/ stone countertops, island, walk-in pantry, stainless steel appliances, & 42" soft-close, dove-tailed cabinets. Master en-suite includes walk-in & water closet, dual vanity, walk-in shower, and a separate tub. Large windows look out to your covered back patio. Includes tiled showers & bath surrounds, gas fireplace, first floor laundry, full basement w/ egress windows, & pre-plumbed for future bathroom, sod (per plan), & central air. Selene Homes guarantees a 1-year Builder Comprehensive Warranty. Photos and elevations are representative of floor plan and may not be exact.
- Finished Square Feet: 2,027
- Finished Above Ground Square Feet: 2,027
- Waterfront:
- Building Type: 1 story, Under construction
- Subdivision: One Tree
- County: Rock
- Lot Acres: 0.29
- Elementary School: Edgerton Community
- Middle School: Edgerton
- High School: Edgerton
- Property Type: Single Family
- Estimated Age: 2023
- Garage: 3 car
- Basement: Full, Stubbed for Bathroom
- Style: Ranch
- MLS #: 1971692
- Taxes: $0
- Master Bedroom: 15x14
- Bedroom #2: 13x11
- Bedroom #3: 12x11
- Bedroom #4: 11x9
- Kitchen: 15x11
- Living/Grt Rm: 16x15
- Laundry:
