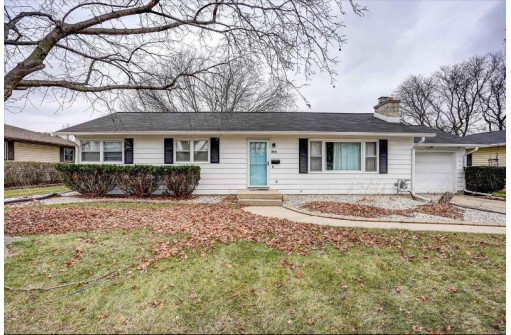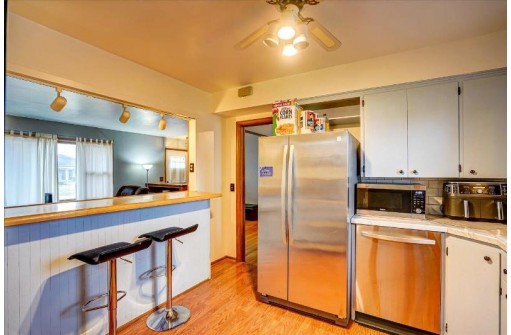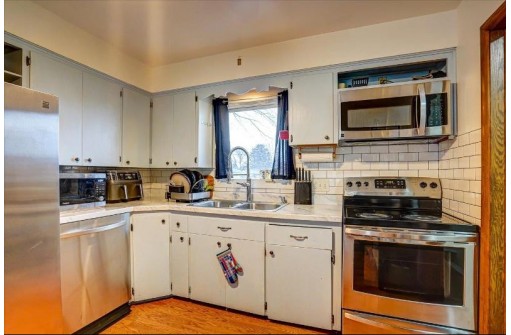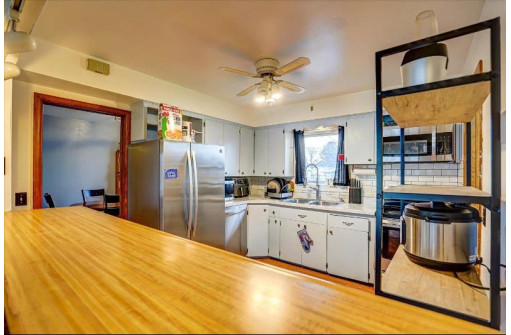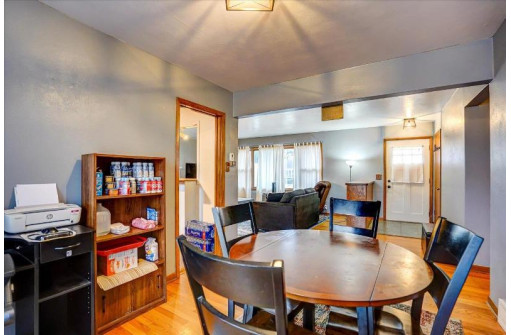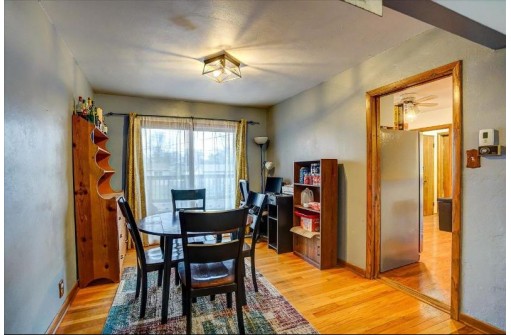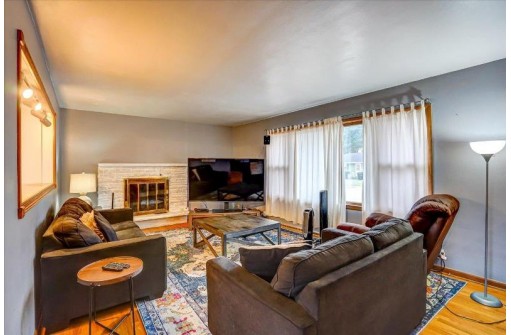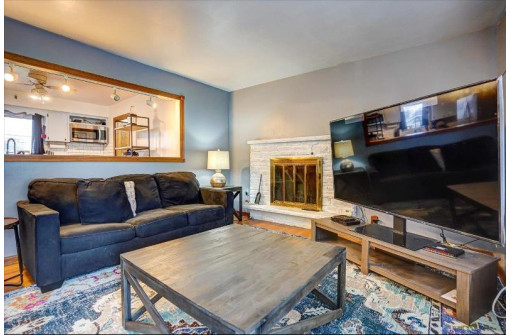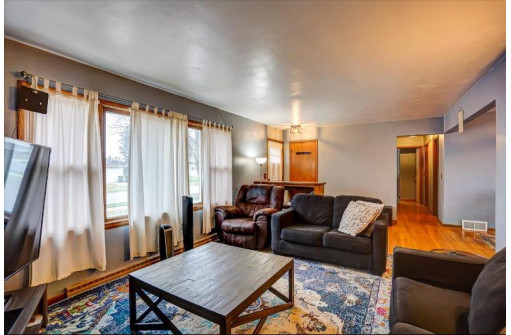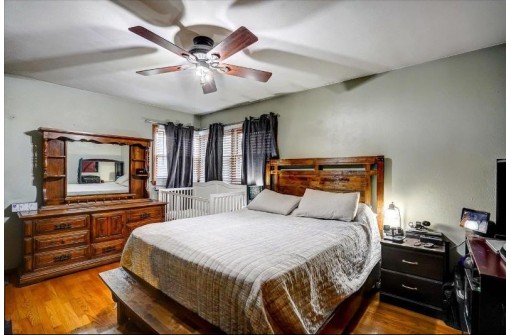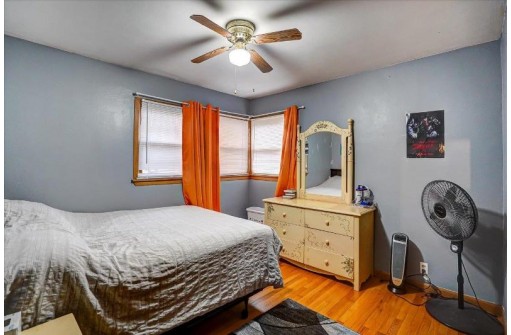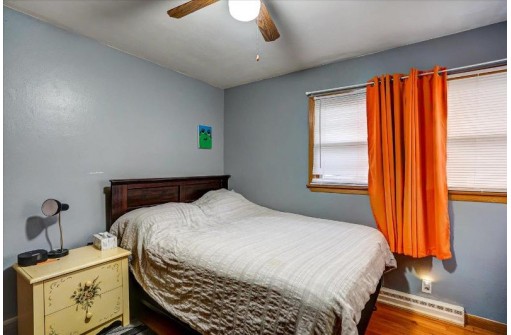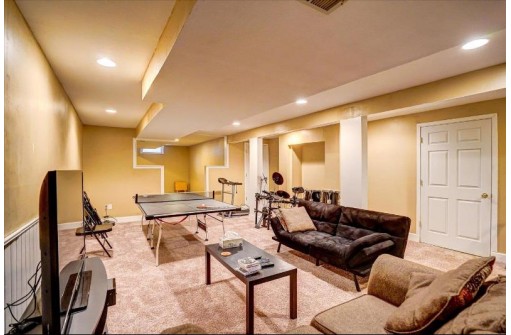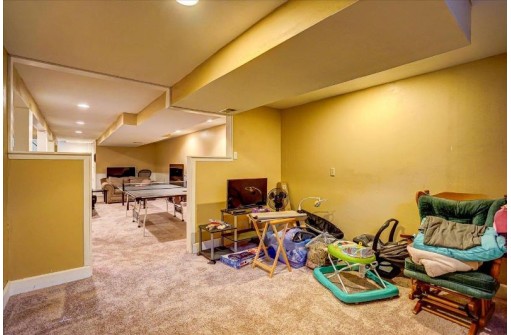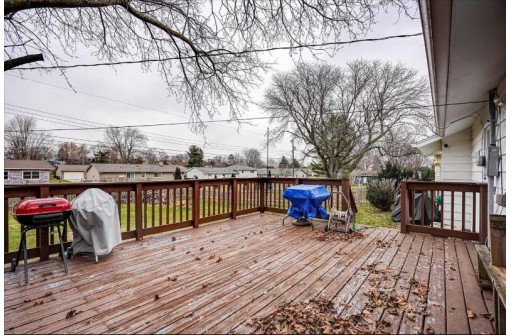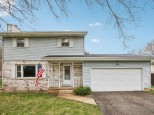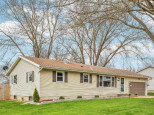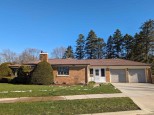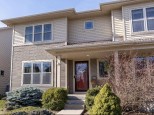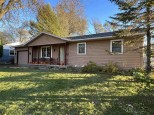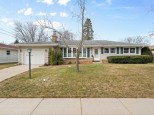Property Description for 356 Hoover St, Sun Prairie, WI 53590
Good home to call home! This 3 bd, 2 Ba house is centrally located in Sun Prairie with easy access to local shops and restaurants on Main St and Hwy 151. You are 10-15 minutes away from East Madison and within easy access to the Sun Prairie School system. This home has a large, finished basement that could be used as a play room, workout area or office and a large deck in the backyard you could use for having company over and grilling out! Home has formal dining area and large living room plus wood floors through most of the main level. Seller is open to a quick close and would prefer to close sooner rather than later.
- Finished Square Feet: 1,891
- Finished Above Ground Square Feet: 1,200
- Waterfront:
- Building Type: 1 story
- Subdivision: Bemz Acres
- County: Dane
- Lot Acres: 0.22
- Elementary School: Call School District
- Middle School: Patrick Marsh
- High School: Sun Prairie
- Property Type: Single Family
- Estimated Age: 1958
- Garage: 1 car, Attached, Opener inc.
- Basement: Full, Partially finished, Poured Concrete Foundation, Radon Mitigation System, Sump Pump
- Style: Ranch
- MLS #: 1947135
- Taxes: $4,567
- Master Bedroom: 15X11
- Bedroom #2: 11X10
- Bedroom #3: 11X10
- Family Room: 17X26
- Kitchen: 10X11
- Living/Grt Rm: 12X23
- Dining Room: 10X12
- DenOffice: 12X12
- Laundry:
