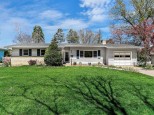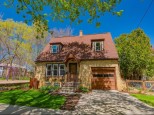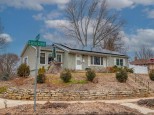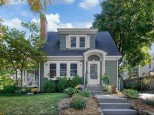Property Description for 221 S Kenosha Drive, Madison, WI 53705
You are home! Welcome to this bright and sunny ranch is the desirable Hill Farms neighborhood. Large living room with gas fireplace and wonderful picture window with views of green space. Eat-in kitchen with patio door to large deck for summer entertaining. Formal dining room with built-in china hutch & three large bedrooms - primary bedroom with walk-through half bath. Hardwood floors through out, fresh interior paint and an updated lower level rec room for play space, workout room, office or movie night. Need more living space? An additional 300 sq. ft. in the lower level waiting for your ideas. A short walk to Garner Park, busline, and schools.
- Finished Square Feet: 1,737
- Finished Above Ground Square Feet: 1,284
- Waterfront:
- Building Type: 1 story
- Subdivision: Hill Farms
- County: Dane
- Lot Acres: 0.24
- Elementary School: Stephens
- Middle School: Jefferson
- High School: Memorial
- Property Type: Single Family
- Estimated Age: 1961
- Garage: 2 car, Attached, Opener inc.
- Basement: Full, Partially finished, Poured Concrete Foundation
- Style: Ranch
- MLS #: 1974063
- Taxes: $7,602
- Master Bedroom: 13x13
- Bedroom #2: 12x11
- Bedroom #3: 11x9
- Kitchen: 13x14
- Living/Grt Rm: 12x18
- Dining Room: 11x8
- Rec Room: 23x28
- Laundry:
















































































