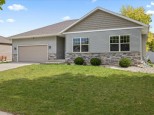Property Description for 2134 E Dayton Street, Madison, WI 53704
Charming 2-story Colonial in the heart of Madison. Great Location!! 3 min. from the Capital, Lake Mendota, Tenney Park, close to Campus, Camp Randall, Schools,, shopping, bike paths, restaurants, & easy access to I-94. The beautiful, updated kitchen boasts floor to ceiling maple cabinets, quartz counters, large Kohler Farm Sink, LV floor, & SS Appliances. Arched doorways, intricate original woodwork, plus oak floors under the carpets on the Main. Upstairs has 3 BR's, a new bath with walk-in shower, & walk-up attic. The LL is partially finished with a custom bar, plenty of storage, Roper gas stove & a workshop. Outside there's a large Trek deck with a hot tub that overlooks the fenced, raised gardens. Come see this meticulously maintained home today!
- Finished Square Feet: 1,530
- Finished Above Ground Square Feet: 1,350
- Waterfront:
- Building Type: 2 story
- Subdivision:
- County: Dane
- Lot Acres: 0.13
- Elementary School: Emerson
- Middle School: Sherman
- High School: East
- Property Type: Single Family
- Estimated Age: 1930
- Garage: 1 car, Detached
- Basement: Full, Other Foundation, Partially finished
- Style: Colonial
- MLS #: 1972793
- Taxes: $6,478
- Master Bedroom: 11x9
- Bedroom #2: 12x11
- Bedroom #3: 12x10
- Kitchen: 11x11
- Living/Grt Rm: 17x11
- Dining Room: 12x10
- DenOffice: 11x7
- Rec Room: 20x10
- Laundry:
- Bonus Room: 10x7
- Foyer: 8x3









































































