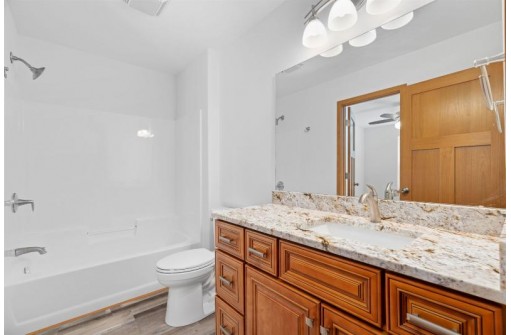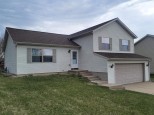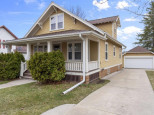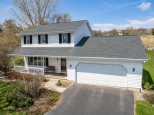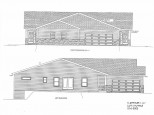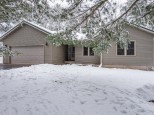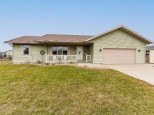Property Description for 1418 Tuttle Street, Baraboo, WI 53913
Estimate completion time is 7 days. Brand new, quality built, 3 bedroom, 3 bath home with attached 2 car garage. Family room with fireplace. Laundry on both levels. Fantastic Location on a beautiful lot. Close to hospital and school. Home and location ideal for all ages! Zero lot line. Quality wood finish & granite countertops. (Happiness is my 4 bedroom, 3 bath, 2,200 sq. ft., QUALITY built home by D. Mitchell Construction!! Happy home owner Annette.)
- Finished Square Feet: 1,900
- Finished Above Ground Square Feet: 1,300
- Waterfront:
- Building Type: 1 1/2 story, 1/2 duplex, Under construction
- Subdivision:
- County: Sauk
- Lot Acres: 0.02
- Elementary School: Call School District
- Middle School: Jack Young
- High School: Baraboo
- Property Type: Single Family
- Estimated Age: 2023
- Garage: 2 car, Attached
- Basement: Full, Poured Concrete Foundation, Total finished
- Style: Bi-level, Ranch
- MLS #: 1954510
- Taxes: $0
- Master Bedroom: 12x13
- Bedroom #2: 11x13
- Bedroom #3: 11x12
- Family Room: 17x22
- Kitchen: 11x11
- Living/Grt Rm: 18x16
- Garage: 22x25
- Laundry:
- Dining Area: 10x10










