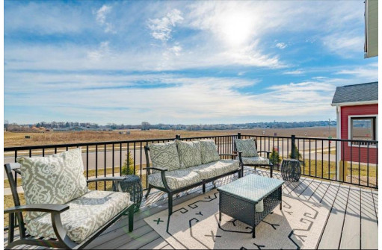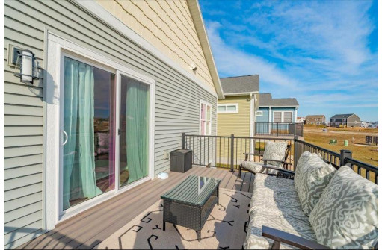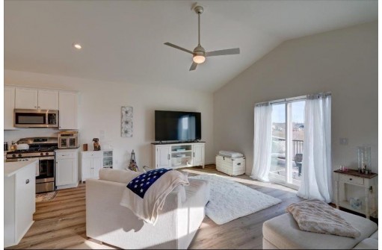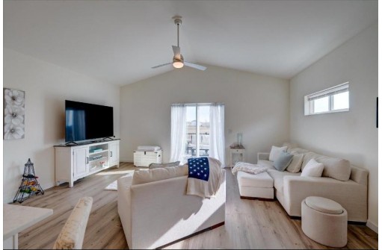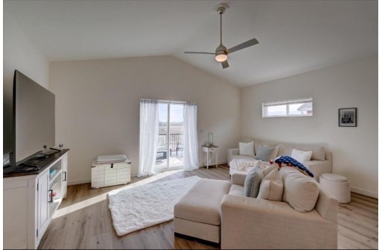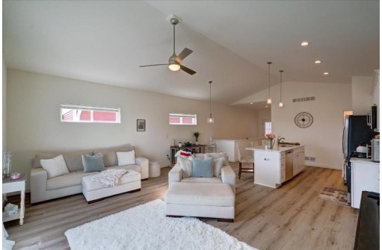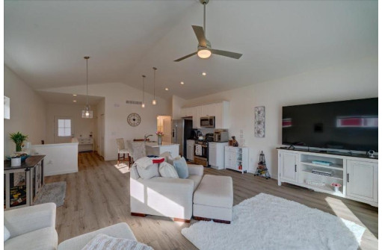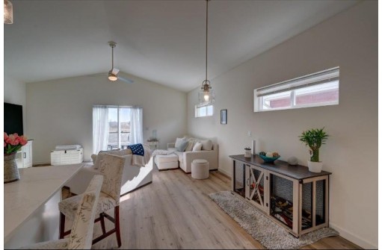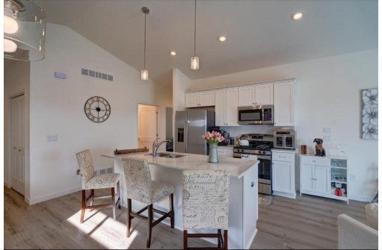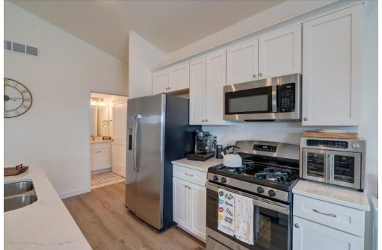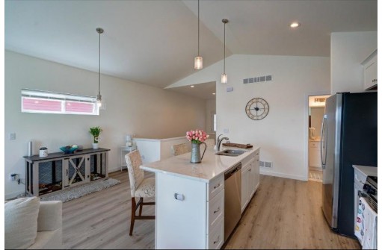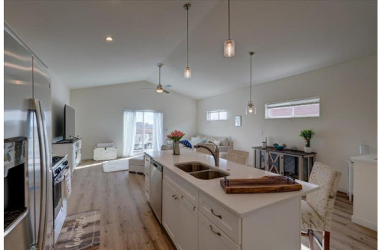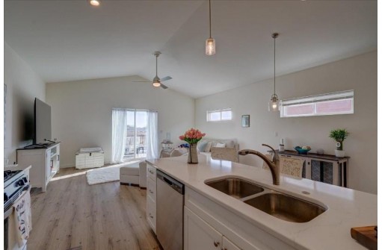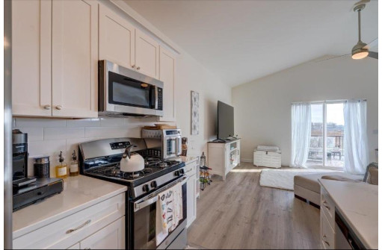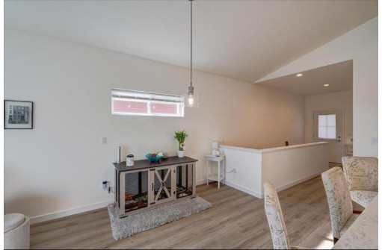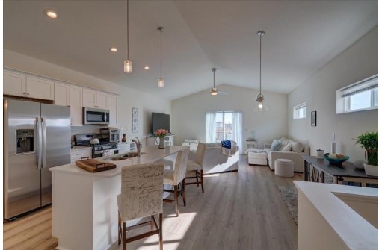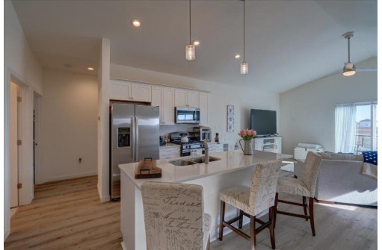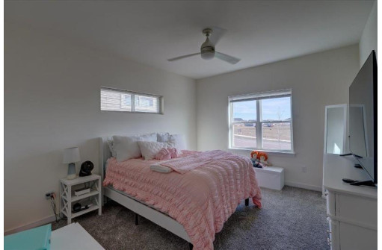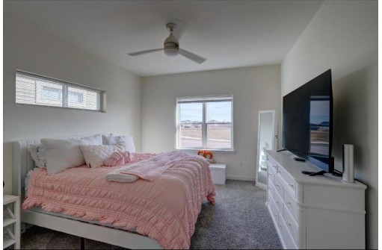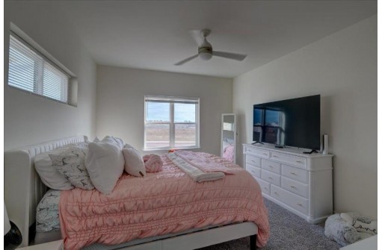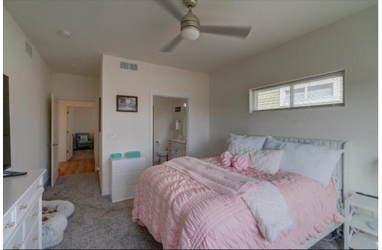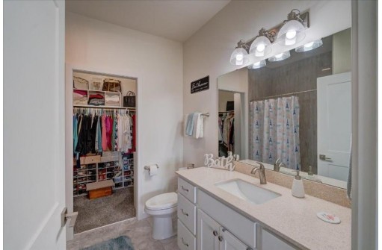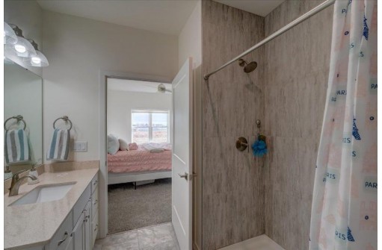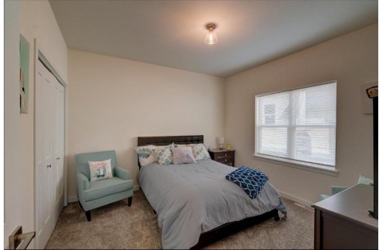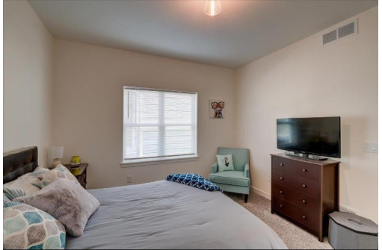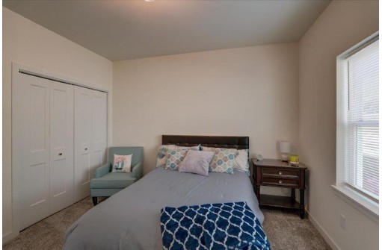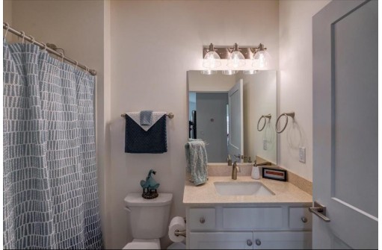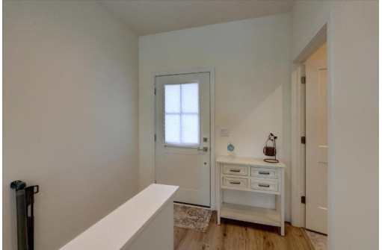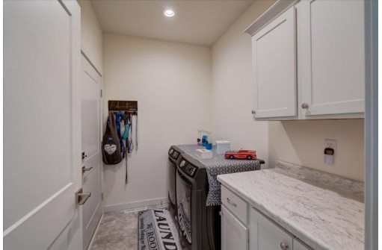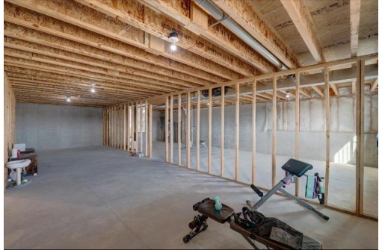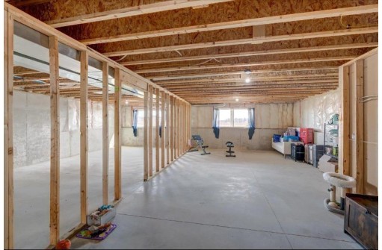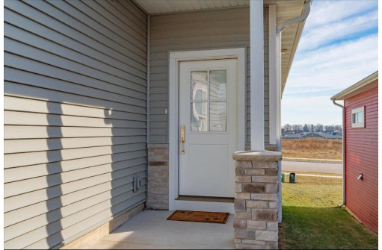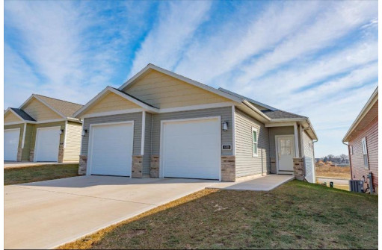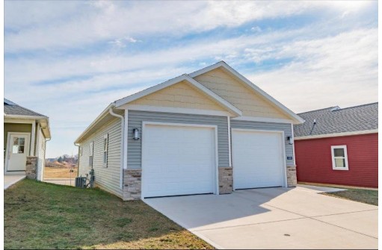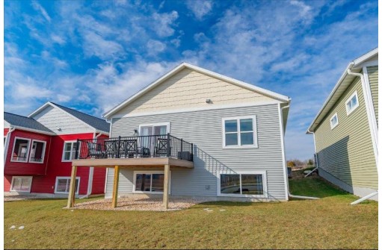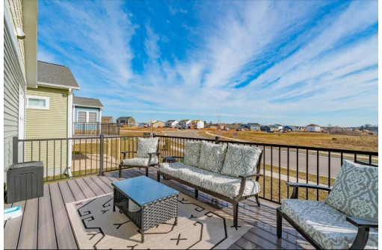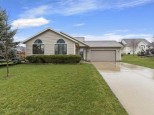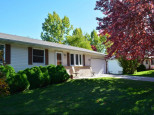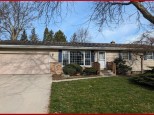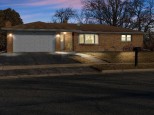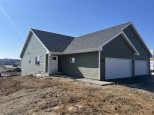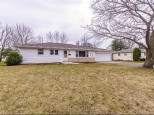Property Description for 1206 Tivoli Circle, Oregon, WI 53575
The Villas offer the ultimate in peace of mind living. This unique neighborhood of single-family homes brings all the conveniences of condo living right to your door. Condo Fees:$200/mo. Never mow your lawn or shovel snow again. Ideal for people who frequently travel or are only in the area part-time. These open-concept, ranch-style homes boast 9ft ceilings on the main level w/cathedral in great room. Spacious deck is great for outdoor entertaining. Kitchen has SS appliances, tile backsplash, and island w/breakfast bar. Laundry room conveniently located off zero-barrier garage entry. Basements can be finished for extra living space + 3rd bed & bath w/half exposure for lots of light. Walking path connect the neighborhood to a large park. Builder is offering lots 1-30, see assoc. docs
- Finished Square Feet: 1,292
- Finished Above Ground Square Feet: 1,292
- Waterfront:
- Building Type: 1 story, Condominium
- Subdivision: The Villas Of Highlands Of Netherwood
- County: Dane
- Lot Acres: 0.13
- Elementary School: Call School District
- Middle School: Oregon
- High School: Oregon
- Property Type: Single Family
- Estimated Age: 2022
- Garage: 2 car, Attached, Opener inc.
- Basement: 8 ft. + Ceiling, Full, Full Size Windows/Exposed, Poured Concrete Foundation, Radon Mitigation System, Stubbed for Bathroom, Sump Pump
- Style: Ranch
- MLS #: 1971470
- Taxes: $7,274
- Master Bedroom: 14x12
- Bedroom #2: 12x12
- Kitchen: 19x9
- Living/Grt Rm: 19x14
- Laundry: 6x6
