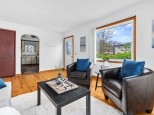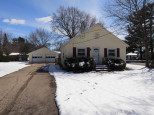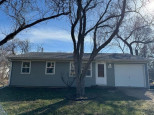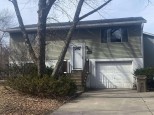Property Description for 10 Arther Ct, Madison, WI 53713
Wonderful 2-story, 3 bedroom family home located on a cul-de-sac with a large fenced in backyard. The back yard should blow you away with its size! Main level family room w/fireplace, open to kitchen dinette area and formal dining. New patio with outdoor firepit area perfectly for hosting was added in 2020. New flooring on first floor and primary bedroom new in 2022. Double oven recently purchased. All new first floor windows and patio sliding door installed within the last couple months. Washer and Dryer 2019. Unfinished basement there for your imagination! 2 car garage and large driveway. Shed stays, ring doorbell can stay. Nest Thermostat added.
- Finished Square Feet: 1,498
- Finished Above Ground Square Feet: 1,498
- Waterfront:
- Building Type: 2 story
- Subdivision: Baxter Heights
- County: Dane
- Lot Acres: 0.39
- Elementary School: Allis
- Middle School: Sennett
- High School: Lafollette
- Property Type: Single Family
- Estimated Age: 1998
- Garage: 2 car, Attached, Opener inc.
- Basement: Full, Poured Concrete Foundation
- Style: Colonial
- MLS #: 1945224
- Taxes: $5,878
- Master Bedroom: 15x12
- Bedroom #2: 14x9
- Bedroom #3: 11x11
- Family Room: 18x11
- Kitchen: 12x11
- Living/Grt Rm: 15x11
- Dining Room: 12x7
- Laundry: 7x4



































































