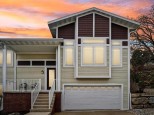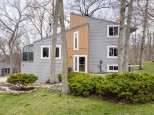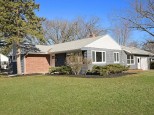Property Description for 9410 Eagle Nest Ln, Middleton, WI 53562
Convenient, quiet & classy. This 5-bedroom contemporary, w/ 3 car garage, checks all the boxes! Enjoy the serene, tree lined Sauk Heights neighborhood - in the Middleton school district - & its perfect proximity to shopping, dining, schools & more. Fall BBQs will be a breeze as you move from the grill on the gorgeous wood deck overlooking the sizeable backyard, to serving from your center island in the modern, eat-in kitchen. The bright, southerly exposed dining room is a great office space, while the gas fireplace will keep you cozy during movie nights in the family room. Find plenty of room for all, as space abounds w/ a large master + en suite, 3 upstairs bedrooms & an exposed lower-level rec room & bed. Windows 2018, Roof 2016, Washer 2021, H20 Heater 2022, Dishwasher 2022
- Finished Square Feet: 2,681
- Finished Above Ground Square Feet: 2,116
- Waterfront:
- Building Type: 2 story
- Subdivision: Sauk Heights
- County: Dane
- Lot Acres: 0.19
- Elementary School: Pope Farm
- Middle School: Glacier Creek
- High School: Middleton
- Property Type: Single Family
- Estimated Age: 2005
- Garage: 3 car, Attached
- Basement: 8 ft. + Ceiling, Full, Full Size Windows/Exposed, Partially finished, Sump Pump
- Style: Contemporary
- MLS #: 1943744
- Taxes: $8,541
- Master Bedroom: 15x13
- Bedroom #2: 13x11
- Bedroom #3: 10x9
- Bedroom #4: 12x11
- Bedroom #5: 12x10
- Kitchen: 21x13
- Living/Grt Rm: 19x13
- Dining Room: 13x11
- Rec Room: 17x13
- Laundry: 11x7




















































