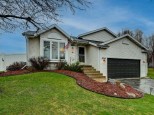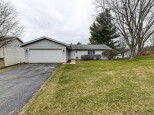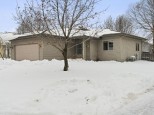Property Description for 7213 Blue Maple Tr, Madison, WI 53719
Showings start Friday 5/20 @4PM. You won't want to miss out on this beautiful home featuring open floor plan & spacious fenced yard! Walk inside to stunning Cathedral Ceilings and large windows offering tons of natural light! ML features include kitchen w/ oversized Island, breakfast bar, tile flooring, SS appliances and walkout to deck! Upstairs you will find 3 bedrooms including a full primary w/en suite bathroom and walk-in closet. Head downstairs to the LL family room and relax by the gas fireplace! Basement rec room is perfect for either an exercise or office area! New solar panels in 2020! Close to Country Grove Park, Ice Age Trail, School, Shopping & More!
- Finished Square Feet: 1,936
- Finished Above Ground Square Feet: 1,333
- Waterfront:
- Building Type: Multi-level
- Subdivision: The Crossing
- County: Dane
- Lot Acres: 0.19
- Elementary School: Chavez
- Middle School: Toki
- High School: Memorial
- Property Type: Single Family
- Estimated Age: 1999
- Garage: 2 car, Attached, Opener inc.
- Basement: Full, Poured Concrete Foundation, Radon Mitigation System, Total finished
- Style: Tri-level
- MLS #: 1934550
- Taxes: $6,979
- Master Bedroom: 14x10
- Bedroom #2: 11x10
- Bedroom #3: 11x8
- Family Room: 18x14
- Kitchen: 19x12
- Living/Grt Rm: 21x14
- Rec Room: 18x12
- Laundry:






















































