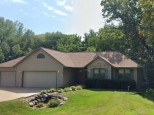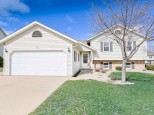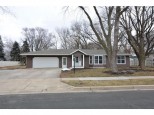Property Description for 700 Paradise Dr, Stoughton, WI 53589
Start the new year as a homeowner! Now available-very open, split bedroom, spacious (2800 +/- SF on the main level - full basement ready to finish) Ranch home made for entertaining! Huge kitchen, tons of storage with large island AND walk-in pantry. Primary suite has private bath with tub and separate shower, 3 closets-2 walk-ins. Main floor laundry & radiant floor heating throughout (basement, too) formal dining room or could be office/4th bedroom. This one-owner, well cared for Ranch is perfectly designed for gathering with friends. Basement has separate entrance. Potential for bedrooms, movie room, office or workshop.
- Finished Square Feet: 2,849
- Finished Above Ground Square Feet: 2,849
- Waterfront:
- Building Type: 1 story
- Subdivision: Dvorak'S Addition
- County: Dane
- Lot Acres: 0.28
- Elementary School: Fox Prairie
- Middle School: River Bluff
- High School: Stoughton
- Property Type: Single Family
- Estimated Age: 2005
- Garage: 2 car, Attached, Opener inc.
- Basement: 8 ft. + Ceiling, Full, Poured Concrete Foundation, Stubbed for Bathroom, Sump Pump
- Style: Ranch
- MLS #: 1947140
- Taxes: $8,183
- Master Bedroom: 10x20
- Bedroom #2: 13x14
- Bedroom #3: 13x14
- Kitchen: 17x21
- Living/Grt Rm: 15x39
- Dining Room: 13x17
- Garage: 28x31
- Laundry: 6x8








































































