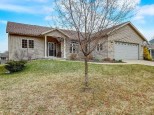Property Description for 253 Dunning St, Madison, WI 53704
Contemporary Victorian offers classic turn of the century charm, complete w/turret, while being completely renovated into a modern abode! Sweet lemonade sipping covered front porch, formal foyer w/gorgeous open staircase & room for gear, 9ft ceilings & oak floors! Spacious eat-in kitchen w/oak cabinetry, SS appliances, tile backsplash, gas range & pantry! 1st flr remodeled bath. 2nd floor boasts large owners suite w/ huge walk in closet, two additional bdrms, linen closet & remodeled bath w/tile & glass shower doors & walk up attic for future expansion! Private fenced backyard w/custom built garage w/80 amp electrical service, loft w/400# hoist for storage of toys! Bike path right out the back door & close to great eateries! Roof, '21, Furnace '19, H20 heater '20 & 200 amp electrical.
- Finished Square Feet: 1,664
- Finished Above Ground Square Feet: 1,664
- Waterfront:
- Building Type: 2 story
- Subdivision: Atwood
- County: Dane
- Lot Acres: 0.08
- Elementary School: Lowell
- Middle School: OKeeffe
- High School: East
- Property Type: Single Family
- Estimated Age: 1922
- Garage: 1 car, Additional Garage, Detached, Opener inc.
- Basement: Full, Other Foundation
- Style: Contemporary, Victorian
- MLS #: 1935657
- Taxes: $6,699
- Master Bedroom: 12x12
- Bedroom #2: 12x12
- Bedroom #3: 12x11
- Kitchen: 14x12
- Living/Grt Rm: 14x11
- Dining Room: 14x11
- Laundry:
















































































