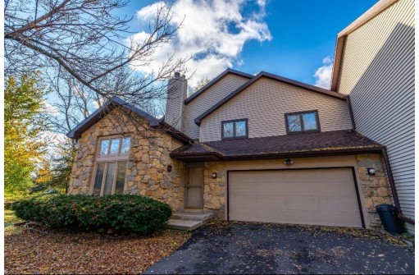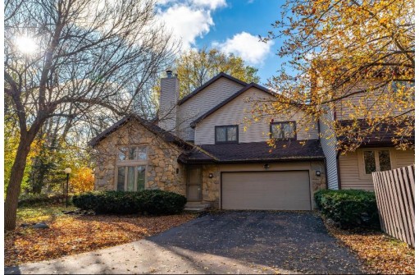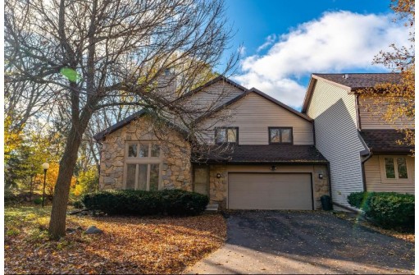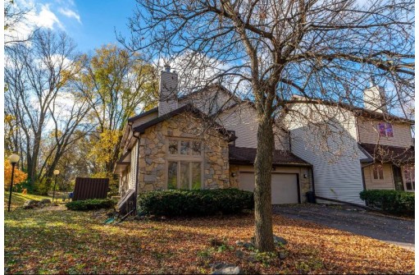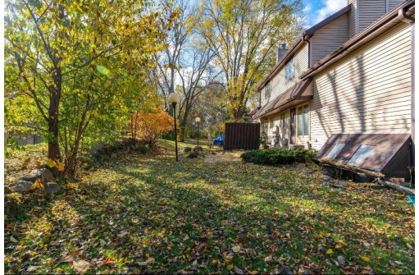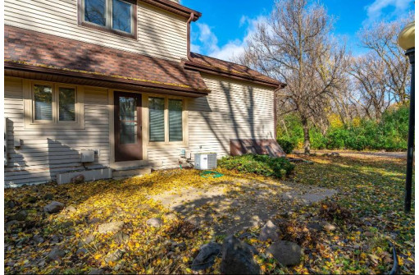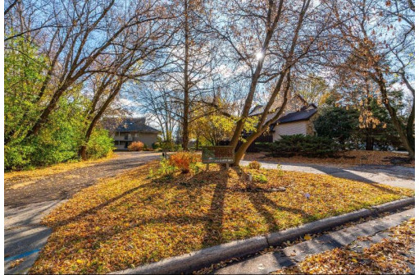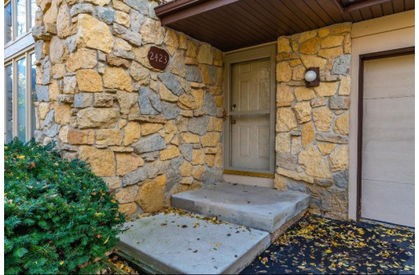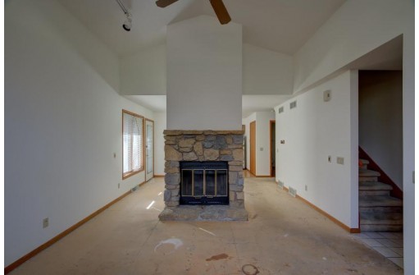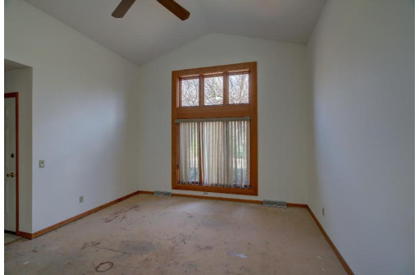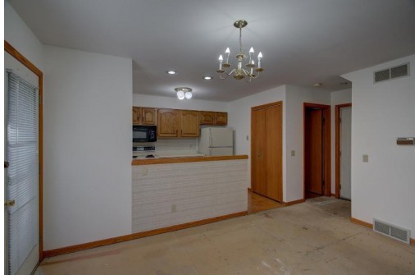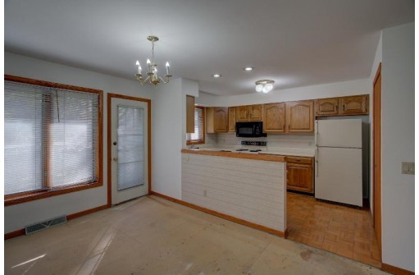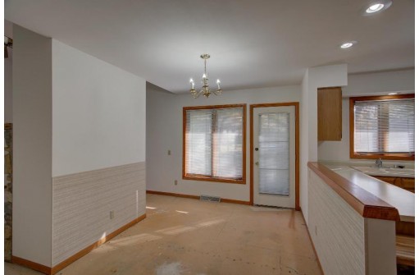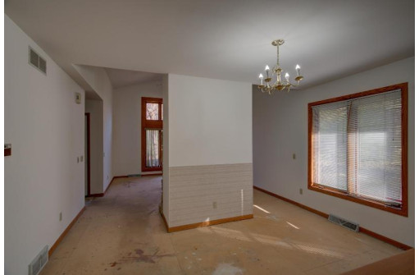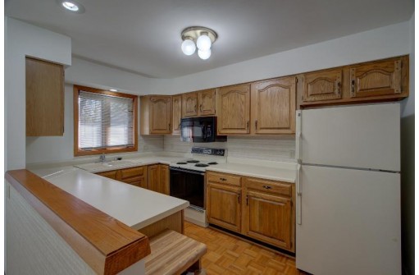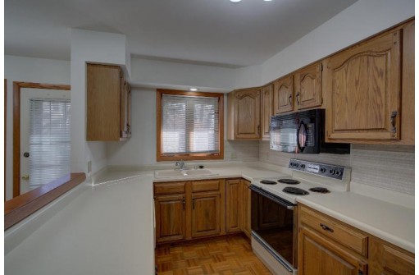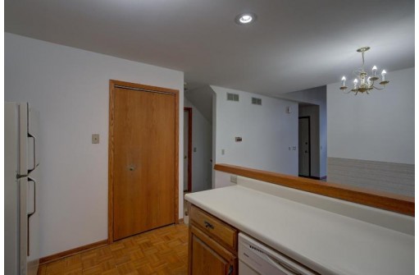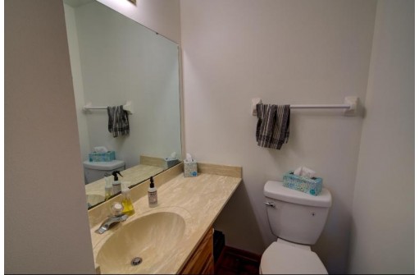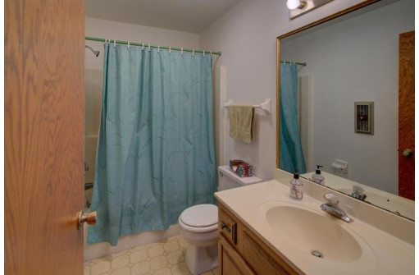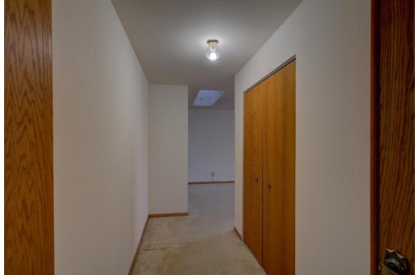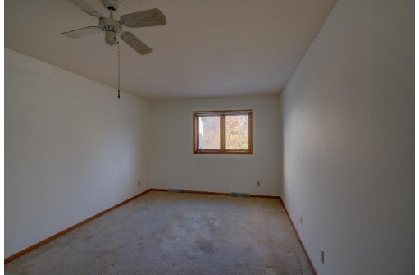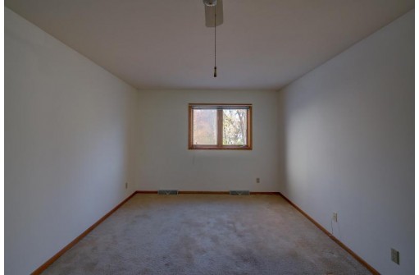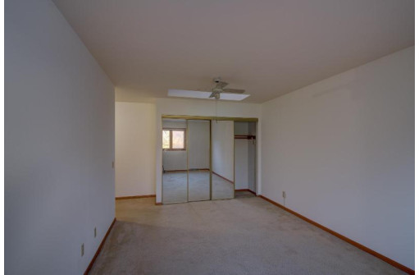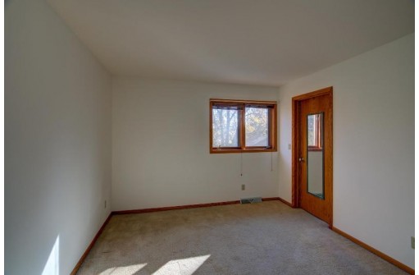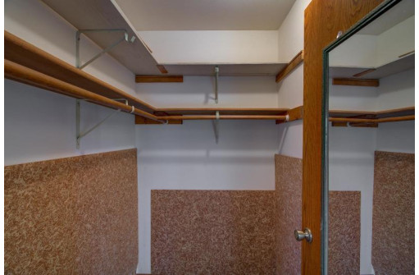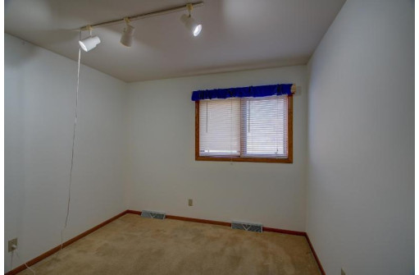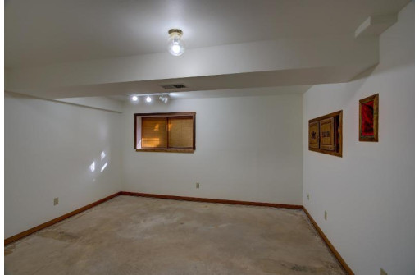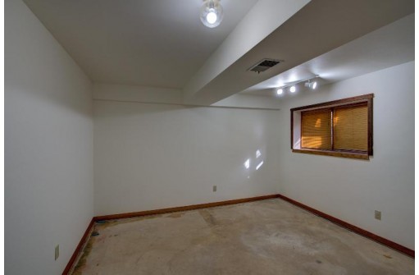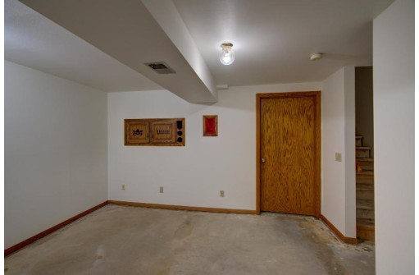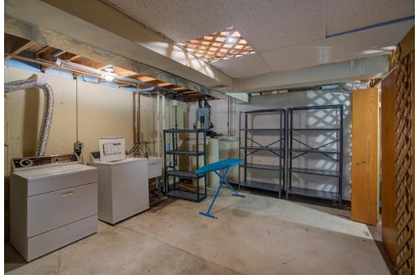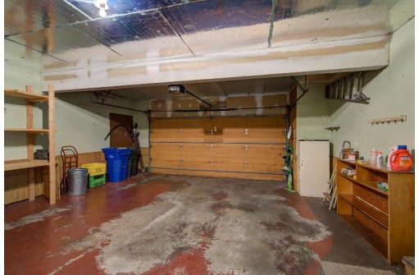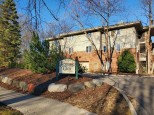Property Description for 2423 Tawhee Dr, Fitchburg, WI 53711
WOW what a great find! 3-bedroom townhouse end unit with large 2 car garage & freshly painted throughout. This open kitchen has plenty of cabinets, a closet pantry & large counter spaces. The kitchen opens to dining area with a side door leading to a large cement patio for easy outdoor grilling & entertaining. The stone woodburning fireplace is a wonderful focal point in this spacious living room. Floor to ceiling windows allow wonderful light to fill the room. Plenty of closets and great storage space throughout. The LL family room has had carpet removed along with the main floor carpet. Ready for your touches at a great price.
- Finished Square Feet: 1,400
- Finished Above Ground Square Feet: 1,244
- Waterfront:
- Building: Willow Run
- County: Dane
- Elementary School: Country View
- Middle School: Badger Ridge
- High School: Verona
- Property Type: Condominiums
- Estimated Age: 1981
- Parking: 2 car Garage
- Condo Fee: $220
- Basement: Partial, Poured concrete foundatn
- Style: Townhouse
- MLS #: 1946181
- Taxes: $3,297
- Master Bedroom: 10x17
- Bedroom #2: 10x13
- Bedroom #3: 09x11
- Family Room: 12x13
- Kitchen: 12x08
- Living/Grt Rm: 13x13
- Laundry:
- Dining Area: 12x08
Similar Properties
There are currently no similar properties for sale in this area. But, you can expand your search options using the button below.
