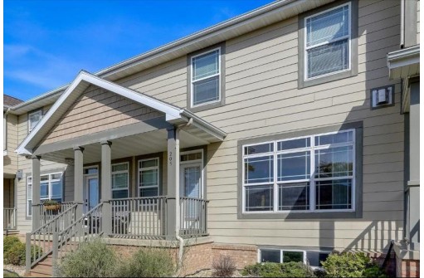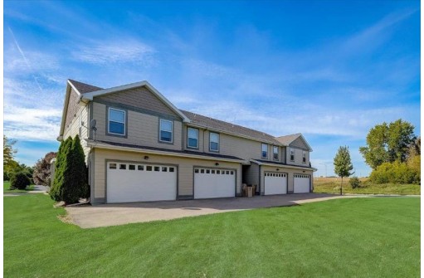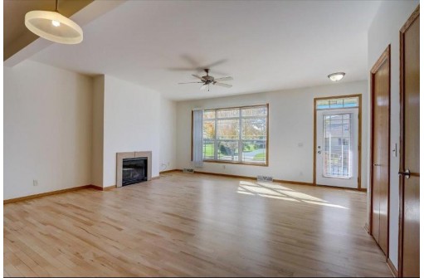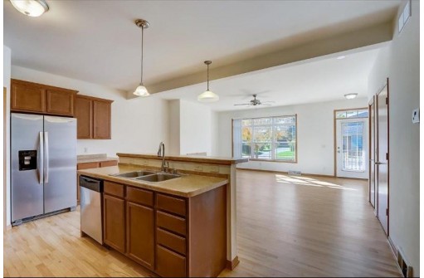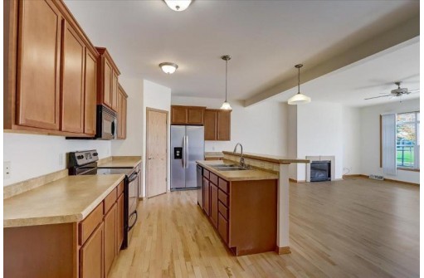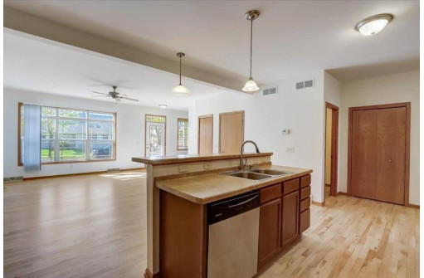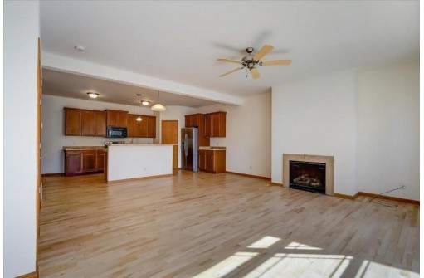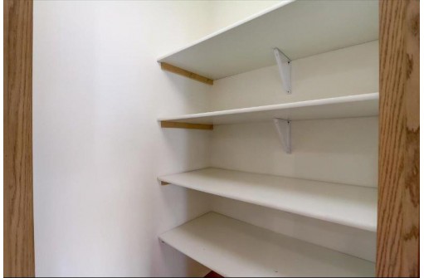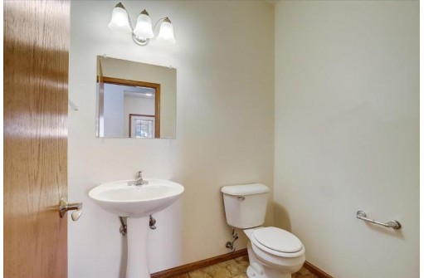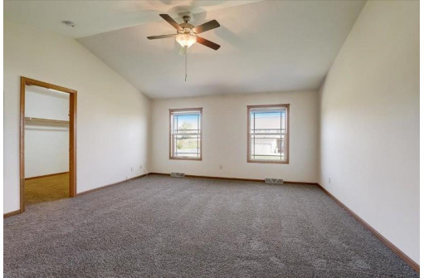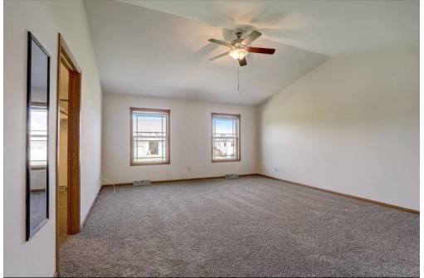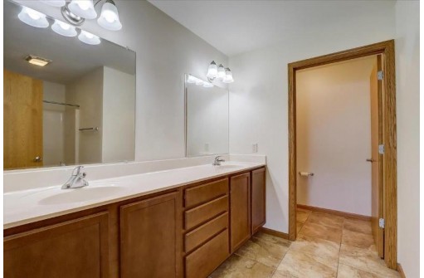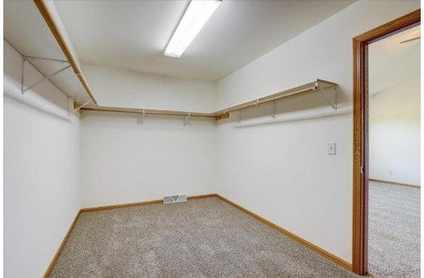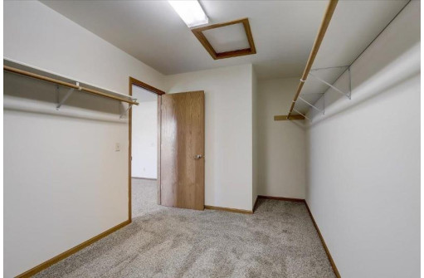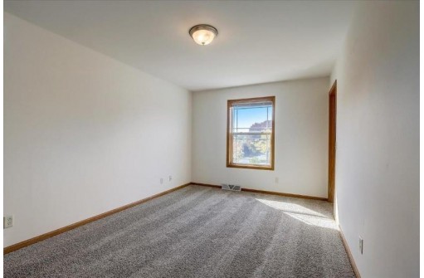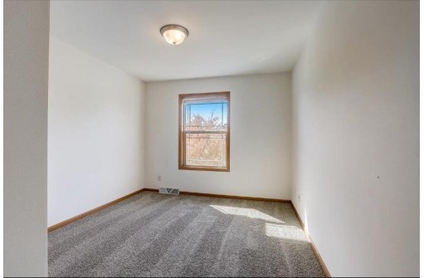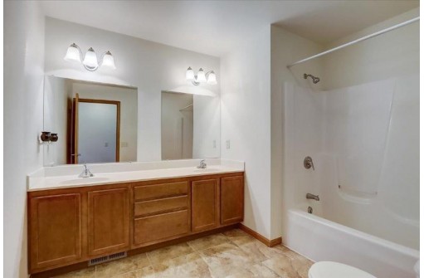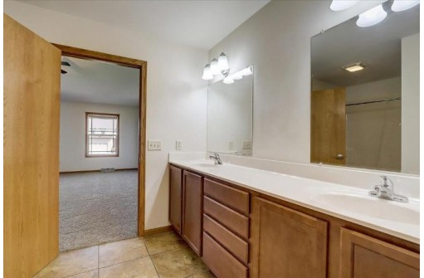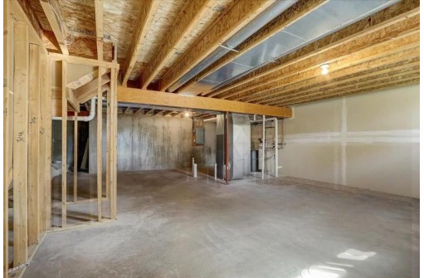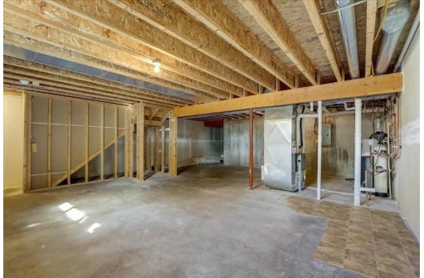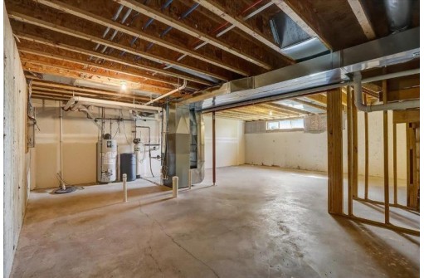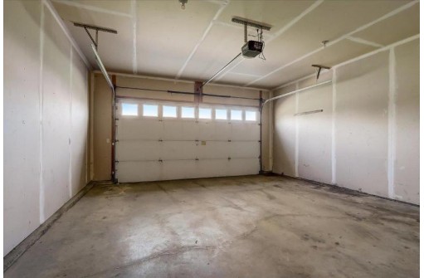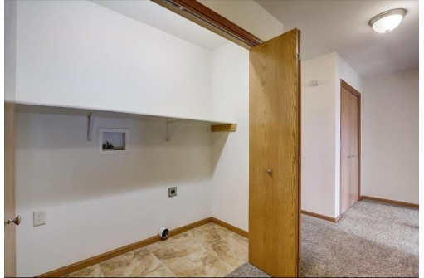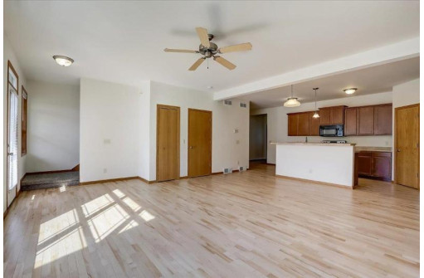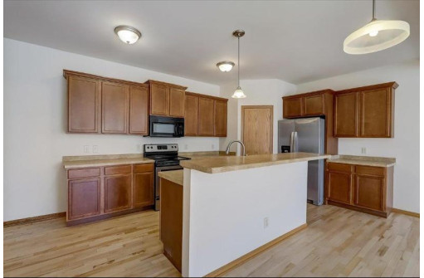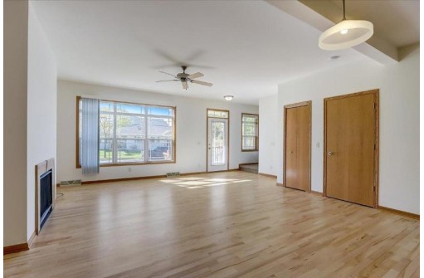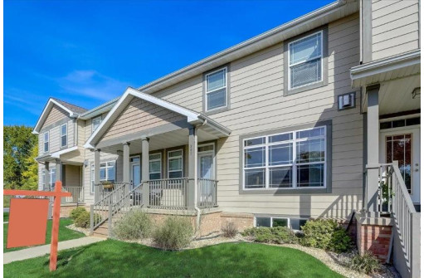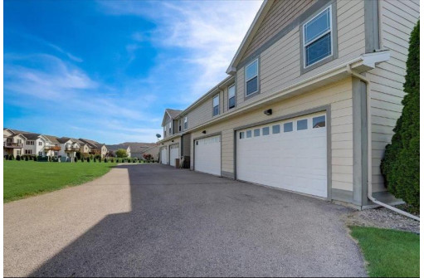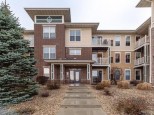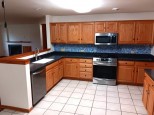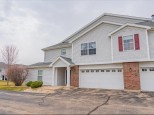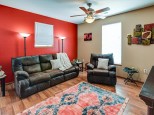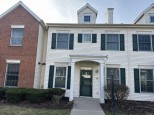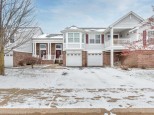Property Description for 205 Wyalusing Dr, Madison, WI 53718
Spacious condo that lives like a house. Over 2,000 sq ft. Open concept main level with newly refinished hardwood floors and a gas fireplace. Large kitchen with island and walk in pantry. Huge, upper level primary suite with vaulted ceiling, amazing walk in closet and en suite bath. The upper level features two additional bedrooms, an additional full bath and laundry. Unfinished lower level provides tons of storage or can be finished for extra living space. Freshly painted and new carpet. Private entry and a two-car attached garage. Reston Heights Park is just across the street. Great east side location.
- Finished Square Feet: 2,006
- Finished Above Ground Square Feet: 2,006
- Waterfront:
- Building: Bayberry
- County: Dane
- Elementary School: Kennedy
- Middle School: Whitehorse
- High School: Lafollette
- Property Type: Condominiums
- Estimated Age: 2008
- Parking: 2 car Garage, Attached, Opener inc
- Condo Fee: $185
- Basement: Full, Poured concrete foundatn
- Style: Townhouse
- MLS #: 1945203
- Taxes: $4,805
- Master Bedroom: 17x16
- Bedroom #2: 15x08
- Bedroom #3: 11x10
- Kitchen: 17x10
- Living/Grt Rm: 17x14
- Laundry:
- Dining Area: 15x08
