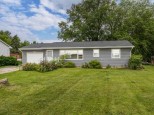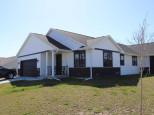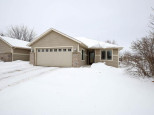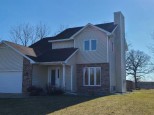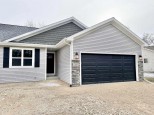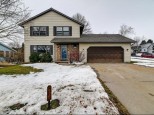Property Description for 2026 Carl Ave, Stoughton, WI 53589
Fresh & fun! Bright kitchen-dining-living space w/vaulted ceilings; spacious & inviting, with a sense of space/place for each room. Great views of back yard & large deck, which extends the living area to the out-of-doors. Contemporary upscale finishes include granite countertops, white trim, & flat-finish stainless steel appliances. Other difference-makers include primary bedroom suite, multiple walk-in closets, & attached 3-car garage (ample storage & hobby space!). Unfinished LL provides opportunities to grow your sq ft & your investment, w/infrastructure elements like a bathroom rough-in & large egress windows already in place. Convenient location provides walkability to schools/parks & easy access to downtown or out-of-town. Welcome home!
- Finished Square Feet: 1,257
- Finished Above Ground Square Feet: 1,257
- Waterfront:
- Building Type: 1 story
- Subdivision: Norse View Heights
- County: Dane
- Lot Acres: 0.2
- Elementary School: Sandhill
- Middle School: River Bluff
- High School: Stoughton
- Property Type: Single Family
- Estimated Age: 2016
- Garage: 3 car, Attached, Opener inc.
- Basement: Full, Full Size Windows/Exposed, Poured Concrete Foundation, Sump Pump
- Style: Ranch
- MLS #: 1945215
- Taxes: $5,421
- Master Bedroom: 13x12
- Bedroom #2: 11x11
- Bedroom #3: 10x11
- Kitchen: 11x10
- Living/Grt Rm: 18x12
- Laundry: 8x6
- Dining Area: 10x9



































































