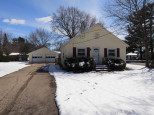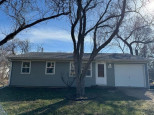Property Description for 1905 Baird St, Madison, WI 53713
Incredibly well maintained ranch with potential for two living units, minutes from downtown and adjacent to Quam Park. Highlights include newer roof, furnace, AC, water heater lower bathroom remodel and basement egress window (all completed in 2020). Other features include new vinyl flooring in lower level (2021) and several new windows (2022). The lower level can provide extra room or serve as an independent living space with two bedrooms, kitchen, additional laundry and walkout to parking/ garage. Showing times limited due to tenant schedule. Do not wait for this one!
- Finished Square Feet: 2,000
- Finished Above Ground Square Feet: 1,050
- Waterfront:
- Building Type: Multi-level
- Subdivision:
- County: Dane
- Lot Acres: 0.11
- Elementary School: Franklin/Randall
- Middle School: Hamilton
- High School: Call School District
- Property Type: Single Family
- Estimated Age: 1958
- Garage: 1 car, Alley Entrance, Detached
- Basement: Full, Poured Concrete Foundation, Total finished, Walkout
- Style: Ranch
- MLS #: 1946020
- Taxes: $3,389
- Master Bedroom: 12x12
- Bedroom #2: 12x10
- Bedroom #3: 10x12
- Bedroom #4: 12x9
- Bedroom #5: 12x12
- Kitchen: 10x12
- Living/Grt Rm: 17x9
- Dining Room: 10x12
- Other: 6x10
- 2ndKitchen: 12x8
- Laundry:
- Other: 8x8
- Other: 20x11







































































