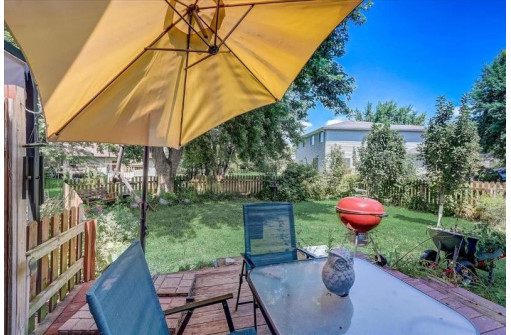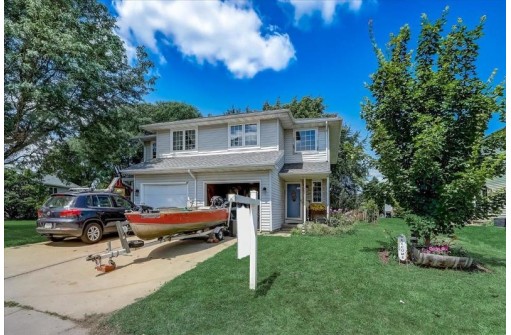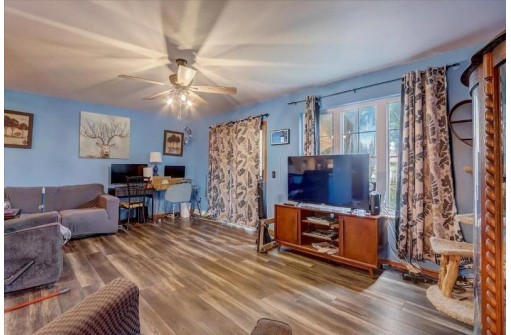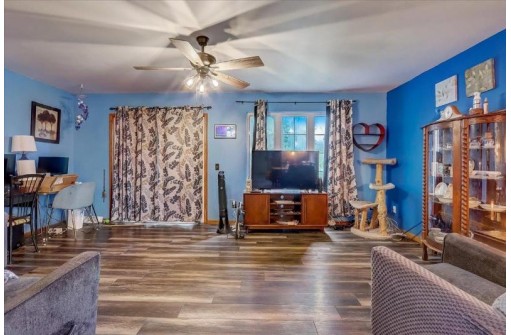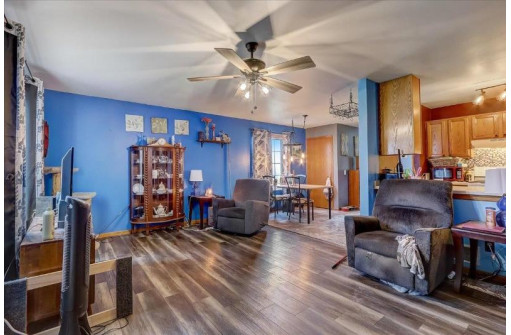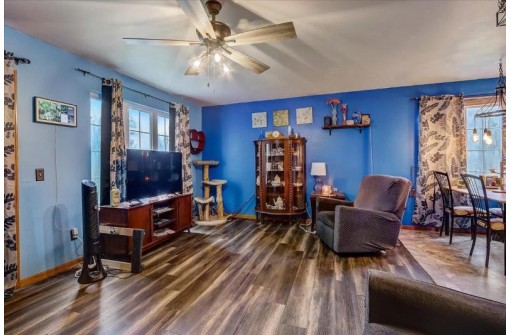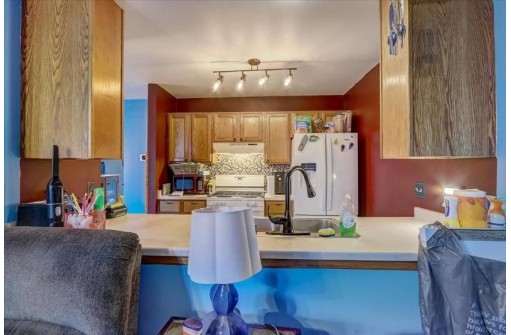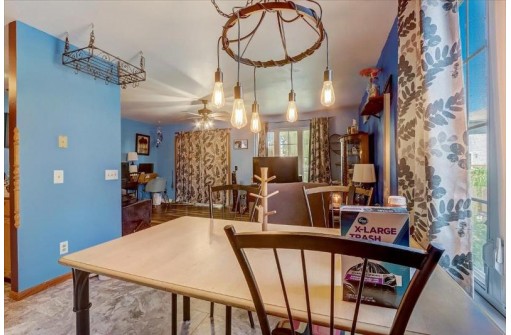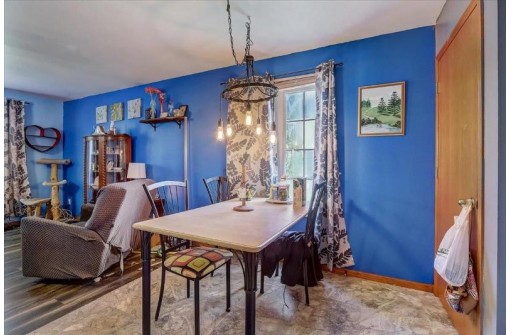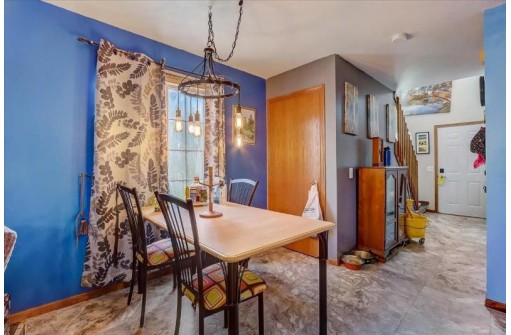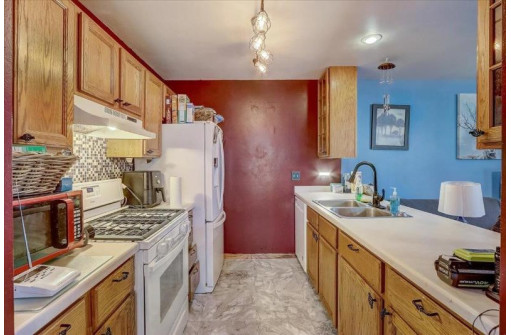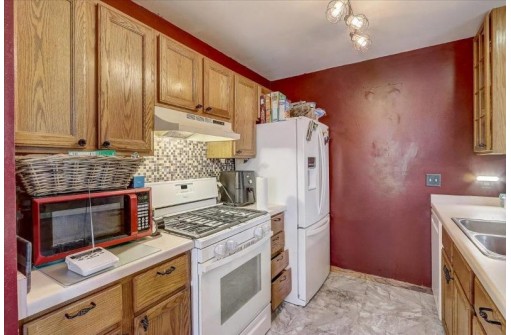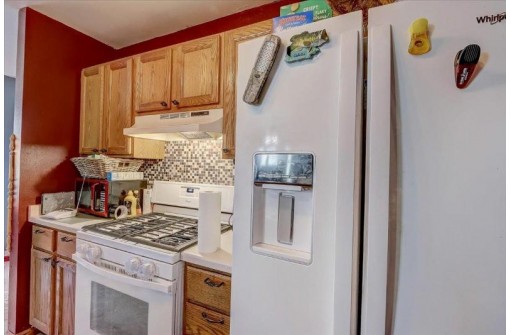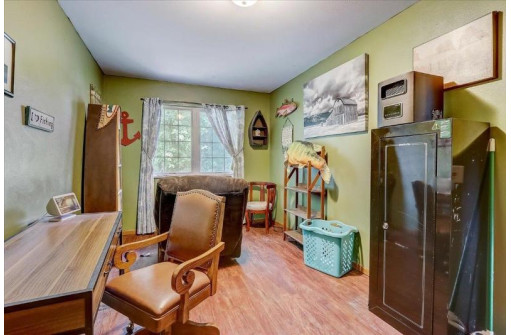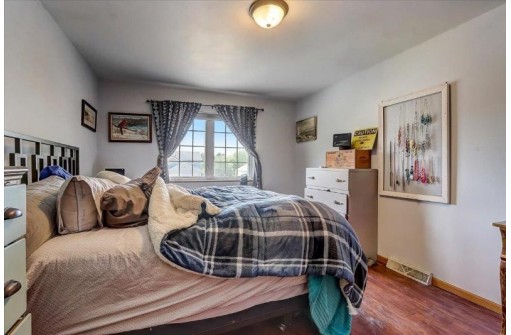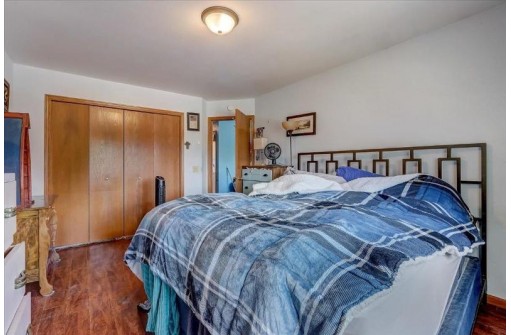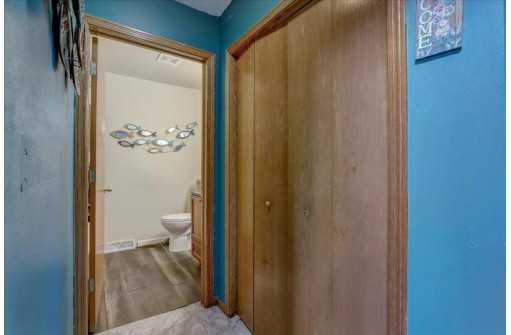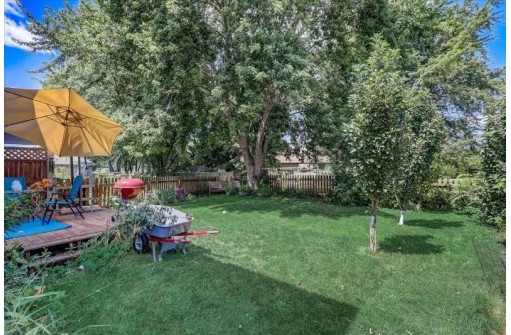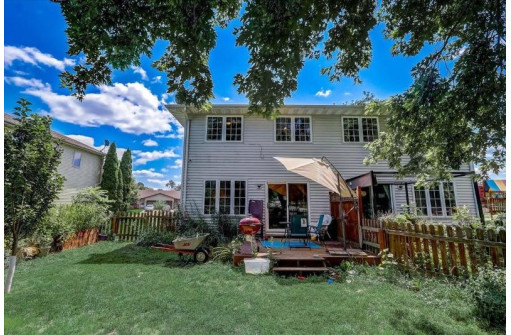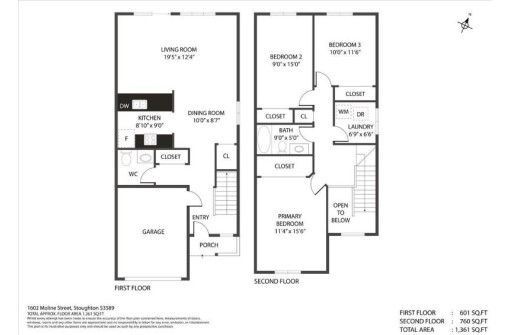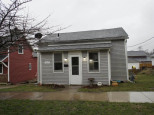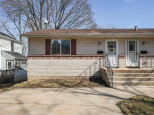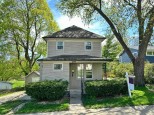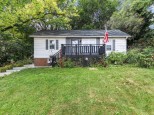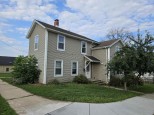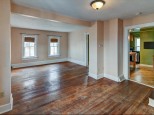Property Description for 1602 Moline St, Stoughton, WI 53589
Your Stoughton opportunity awaits! This fantastic shared wall half duplex is your diamond in the rough. With over 1400 finished sf and more room available in the lower level you'll find room for everyone. Main level with kitchen open to living/dining space overlooking the fenced backyard. 3 spacious bedrooms upstairs and 2nd level laundry. Attached 1 car garage. No condo fees! Semi finished lower level ready for finishing touches. New roof!
- Finished Square Feet: 1,416
- Finished Above Ground Square Feet: 1,416
- Waterfront:
- Building Type: 1/2 duplex, 2 story
- Subdivision:
- County: Dane
- Lot Acres: 0.12
- Elementary School: Call School District
- Middle School: River Bluff
- High School: Stoughton
- Property Type: Single Family
- Estimated Age: 1996
- Garage: 1 car, Attached
- Basement: Full, Partially finished, Poured Concrete Foundation
- Style: Contemporary
- MLS #: 1941069
- Taxes: $3,350
- Master Bedroom: 11x15
- Bedroom #2: 9x15
- Bedroom #3: 10x11
- Kitchen: 9x9
- Living/Grt Rm: 12x19
- Laundry: 7x7
- Dining Area: 9x10
