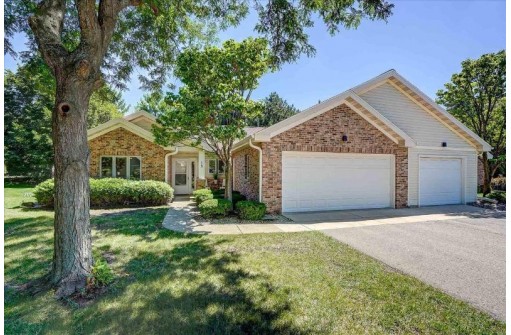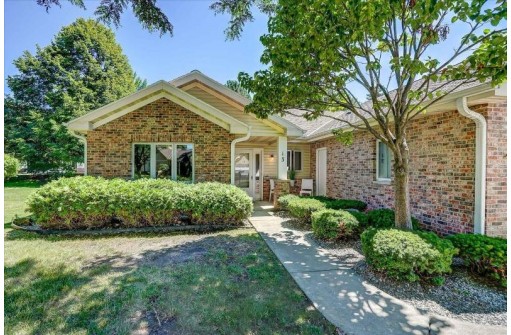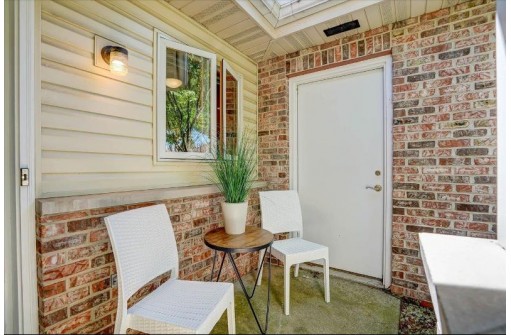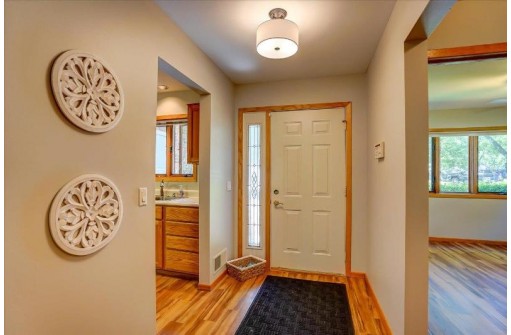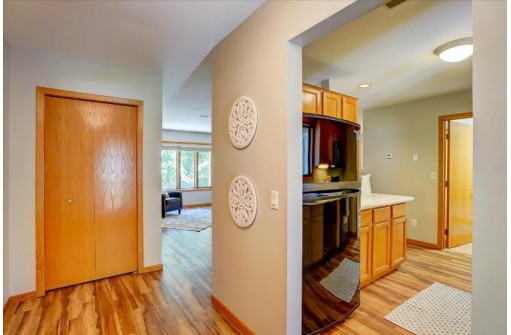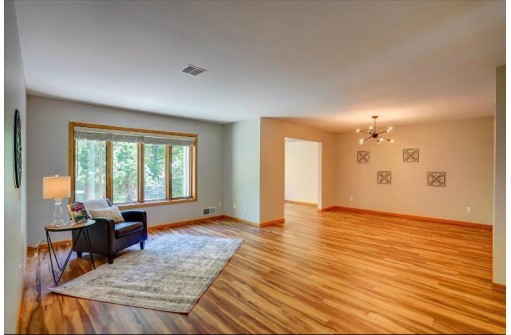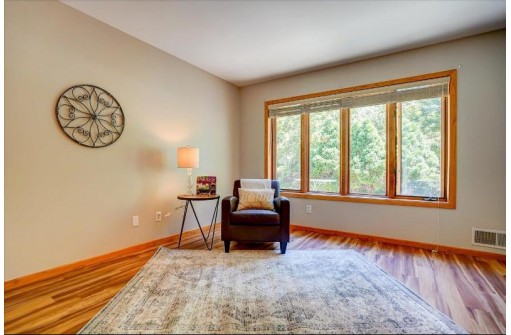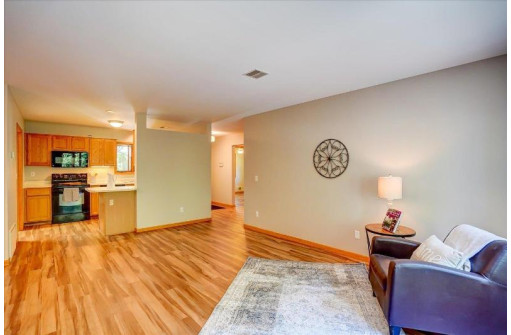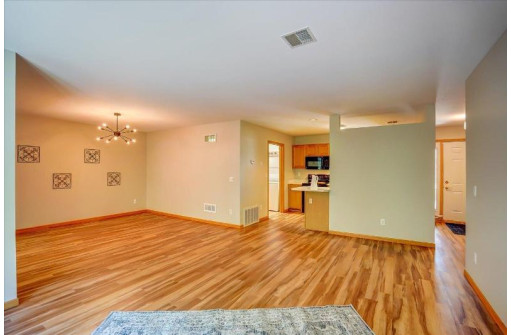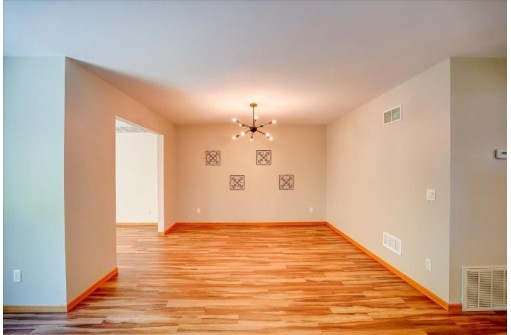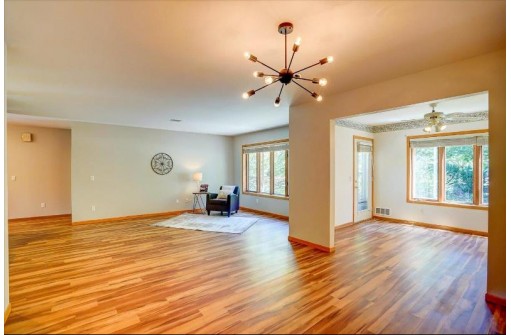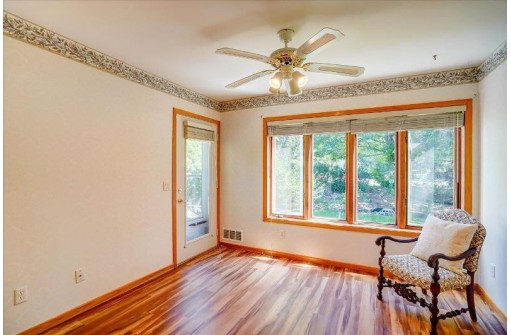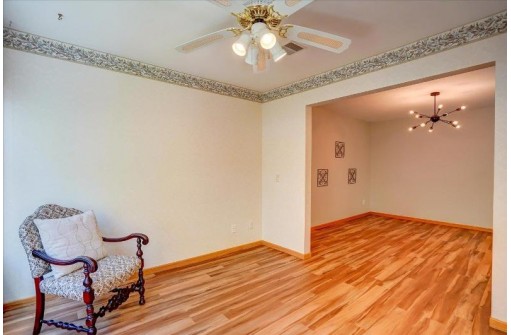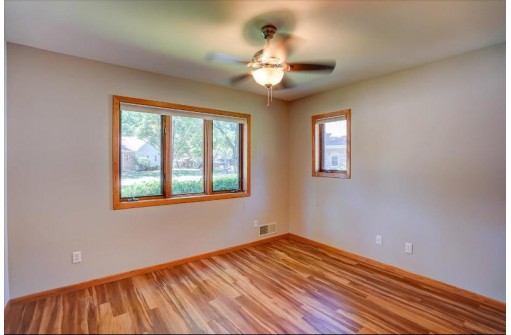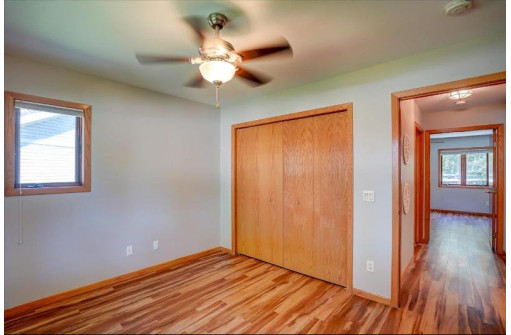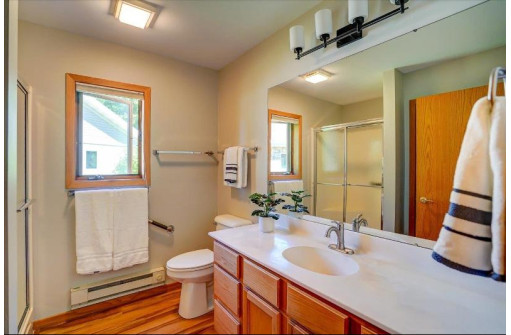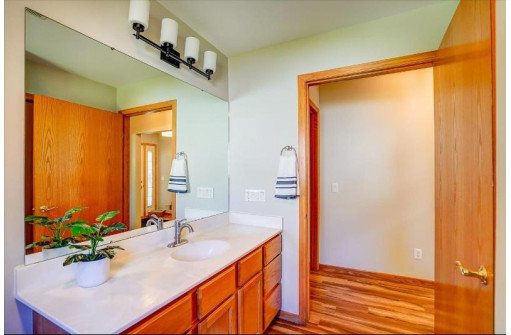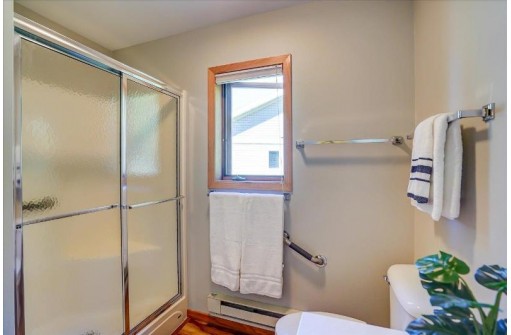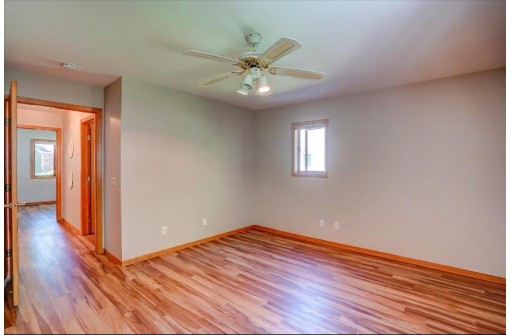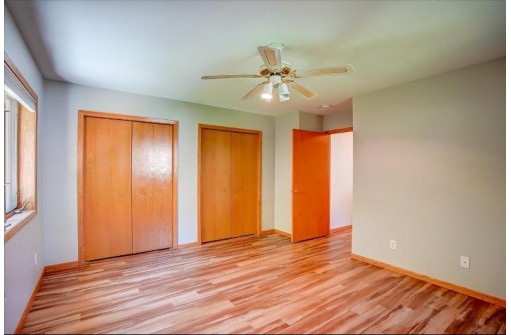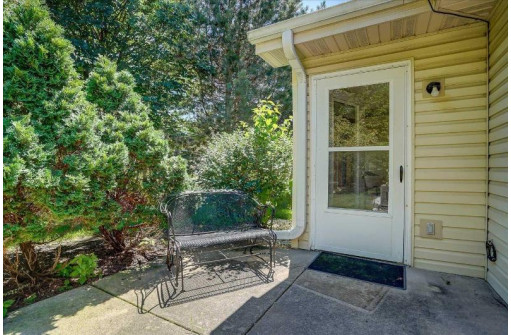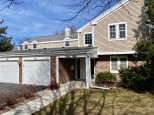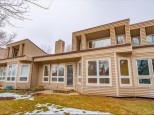Property Description for 13 Saukdale Tr, Madison, WI 53717
This open concept ranch-style condo provides easy, move in ready living for any homeowner's needs. Enjoy 1 story living with 2 bedrooms, 2 FULL baths, an expansive living room/ dining room space with a den that opens out to a low-maintenance back patio. Private laundry/mud room that connects to the 2 car attached garage. Enjoy this Saukdale gem that is in close proximity to shopping, restaurants, and transportation. All this in the neighborly community of Saukdale.
- Finished Square Feet: 1,339
- Finished Above Ground Square Feet: 1,339
- Waterfront:
- Building: Saukdale Condominiums
- County: Dane
- Elementary School: Stephens
- Middle School: Jefferson
- High School: Memorial
- Property Type: Condominiums
- Estimated Age: 1995
- Parking: 2+ spaces assigned, Attached, Opener inc
- Condo Fee: $395
- Basement: None, Poured concrete foundatn
- Style: 1/2 Duplex, End Unit, Ranch
- MLS #: 1941166
- Taxes: $4,448
- Master Bedroom: 14x12
- Bedroom #2: 11x10
- Kitchen: 11x09
- Living/Grt Rm: 18x12
- DenOffice: 11x10
- Mud Room: 07x07
- Dining Area: 12x12
