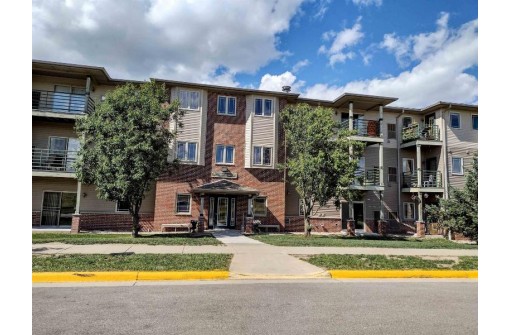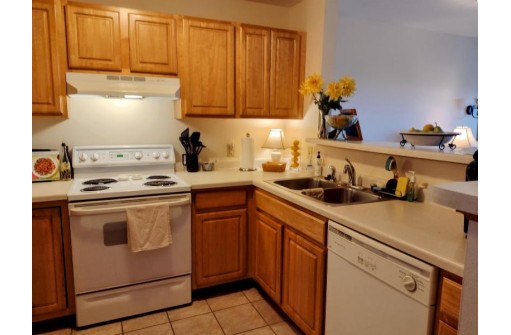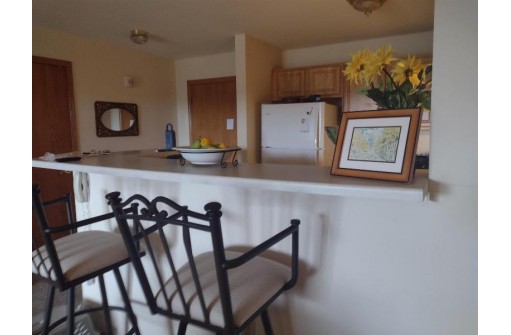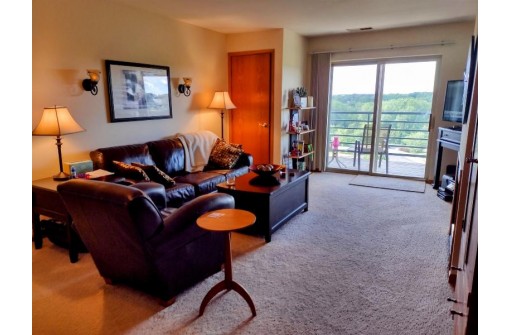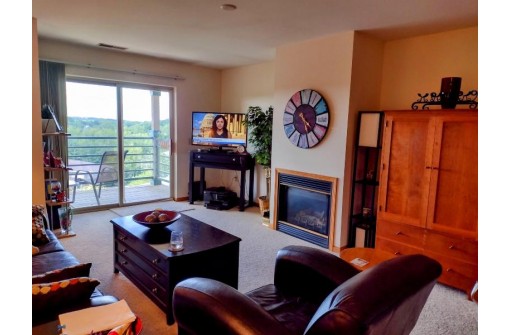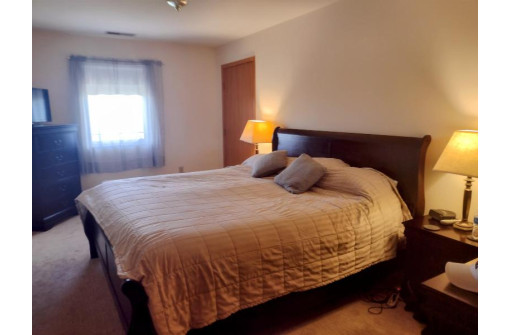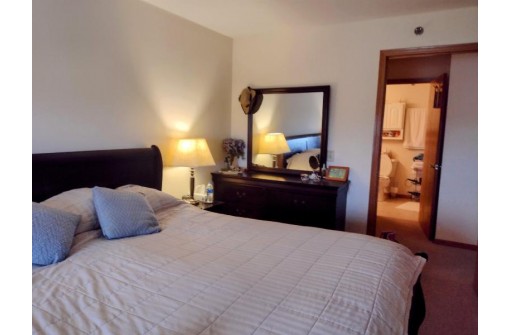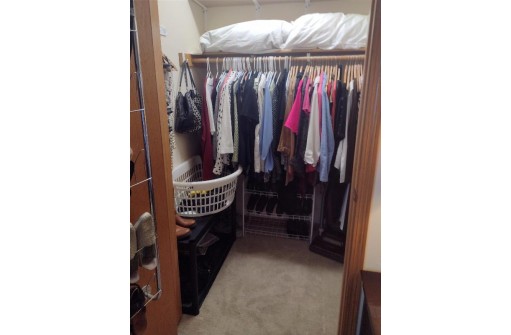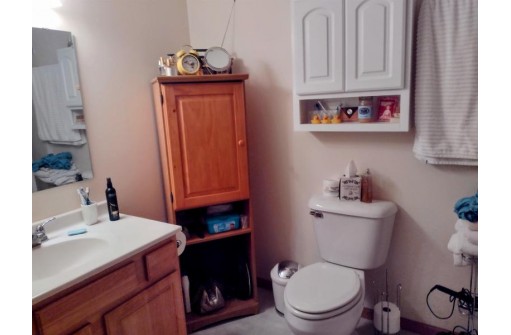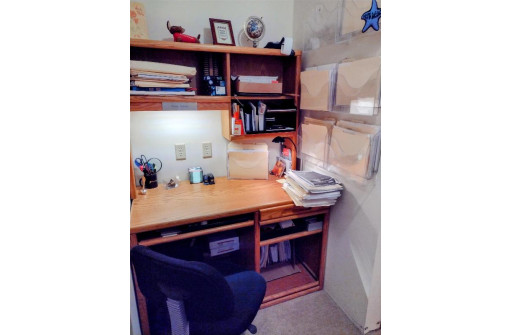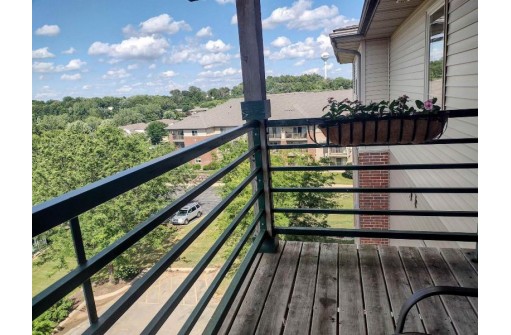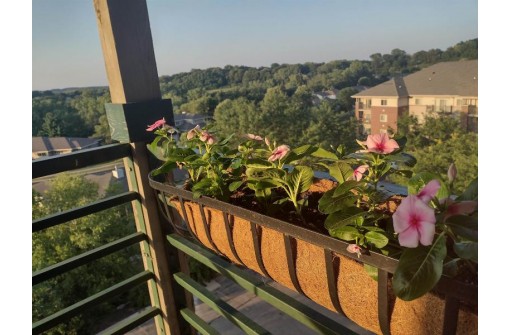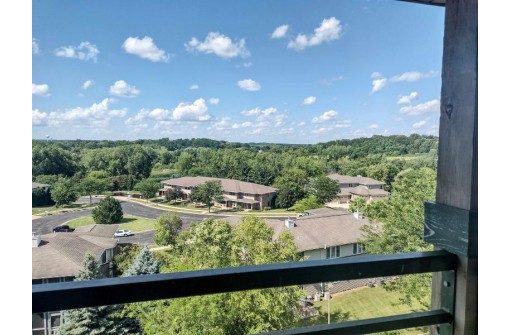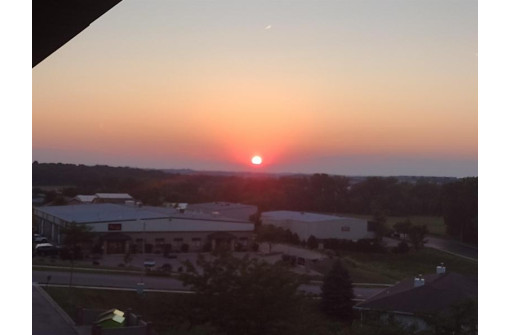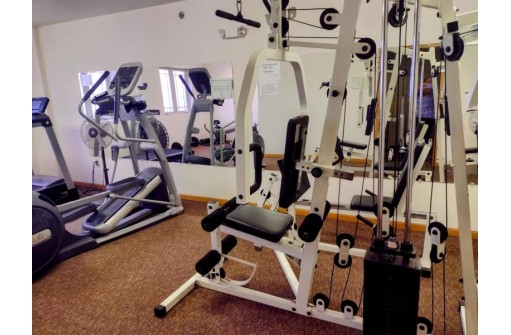Property Description for 102 Prairie Heights Dr 413, Verona, WI 53593
No showings until Saturday, July 30th at 10:00am. Verona Gem!! Kitchen has breakfast bar (stools included) open to Living Room with gas fireplace; walks out to a private, spacious balcony with forever views! Large owner's bedroom with walk-in closet. Office nook, stackable washer and dryer, low condo fees include work out room, huge storage unit, underground heated parking and elevator. New HVAC 7/2018. Security entrance with lobby. Storage 1st Floor, Door 4 (#3). Parking #2 (1st spot from garage entrance). Listing Agent is Seller
- Finished Square Feet: 800
- Finished Above Ground Square Feet: 800
- Waterfront:
- Building: Prairie View Condo
- County: Dane
- Elementary School: Sugar Creek
- Middle School: Savanna Oaks
- High School: Verona
- Property Type: Condominiums
- Estimated Age: 2003
- Parking: 1 space assigned, Heated, Opener inc, Underground
- Condo Fee: $229
- Basement: None
- Style: Garden (apartment style)
- MLS #: 1940386
- Taxes: $1,932
- Master Bedroom: 17x10
- Kitchen: 9x8
- Living/Grt Rm: 17x14
- Dining Room: 8x10
- DenOffice: 4x5
- Other: 6x13
- Laundry:
Similar Properties
There are currently no similar properties for sale in this area. But, you can expand your search options using the button below.
