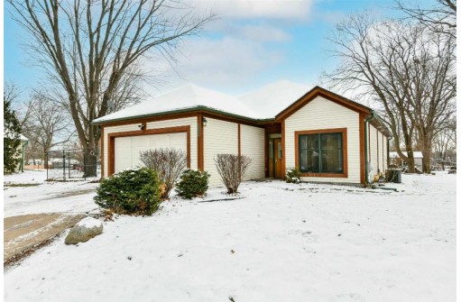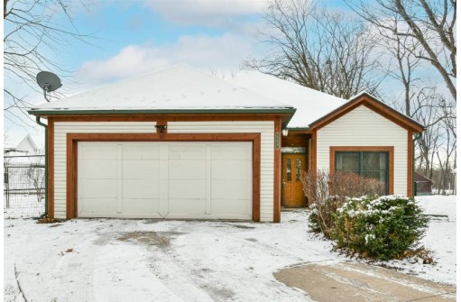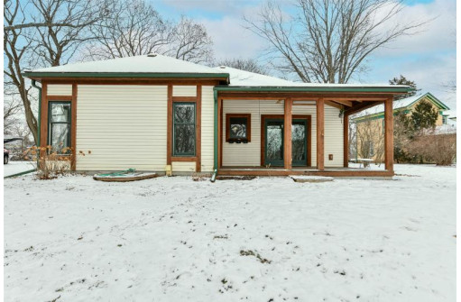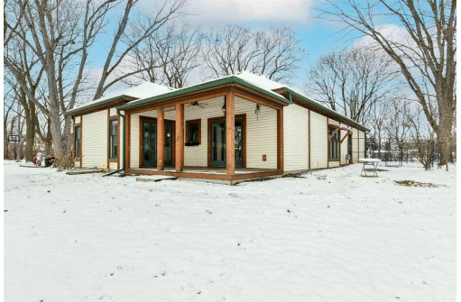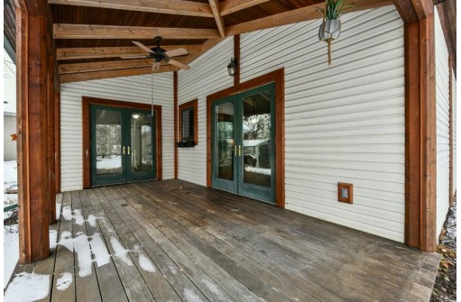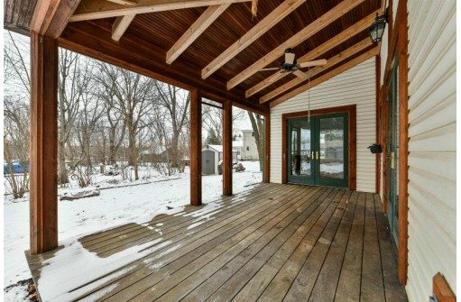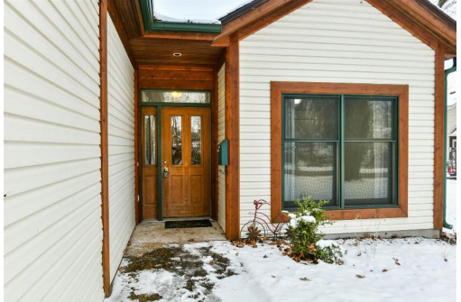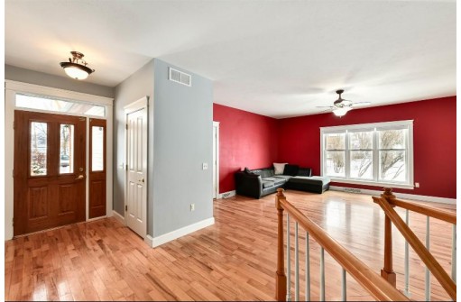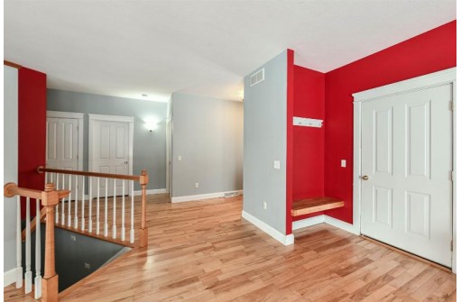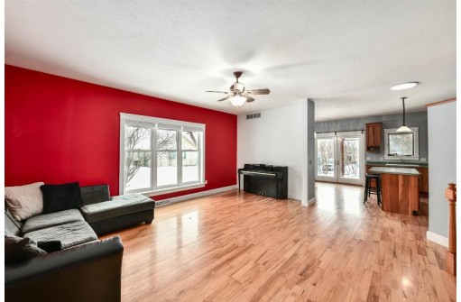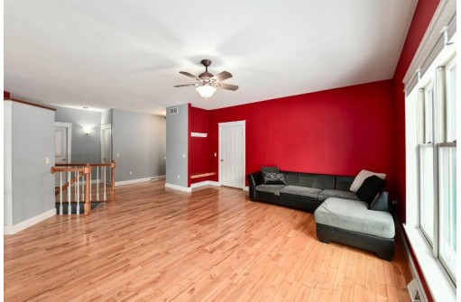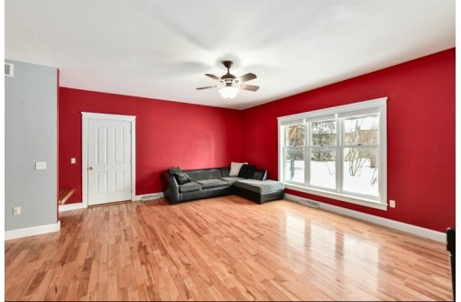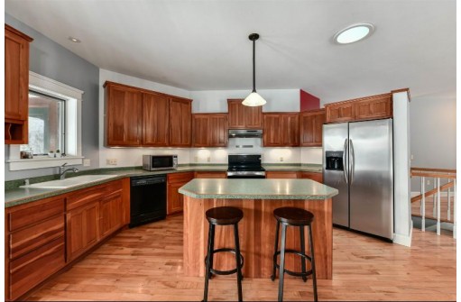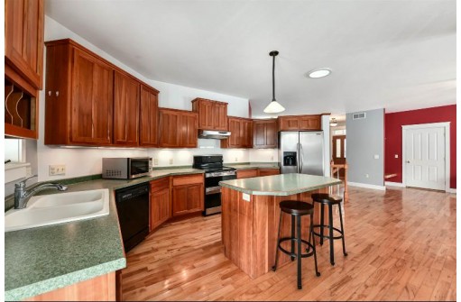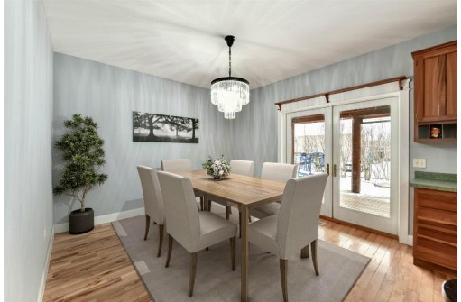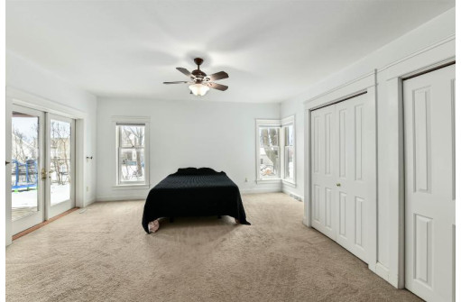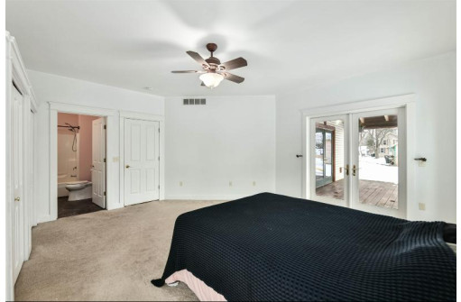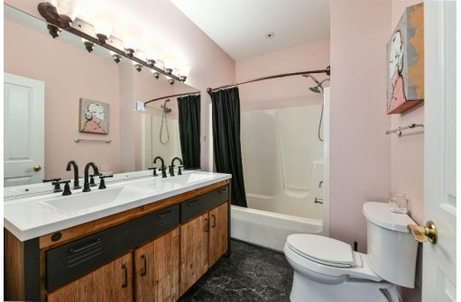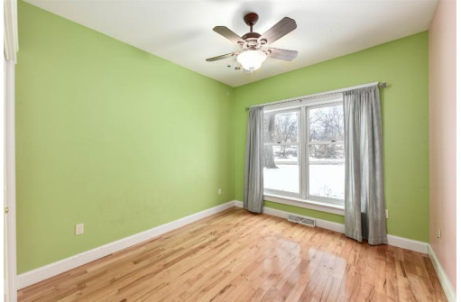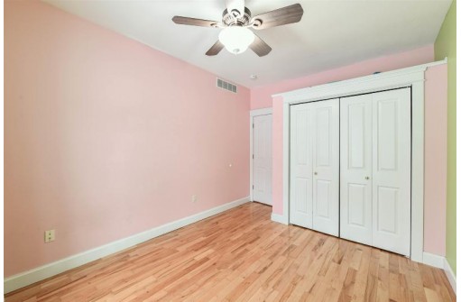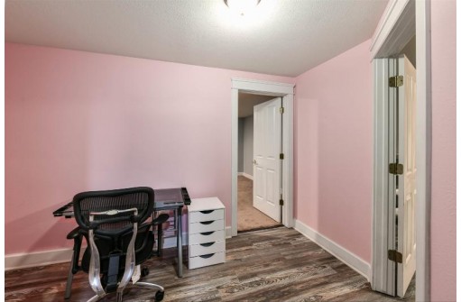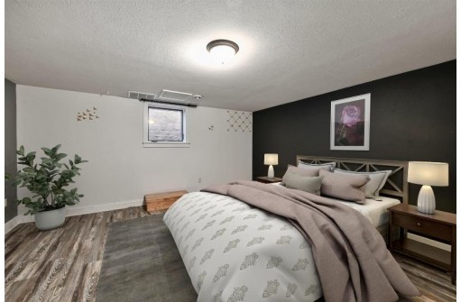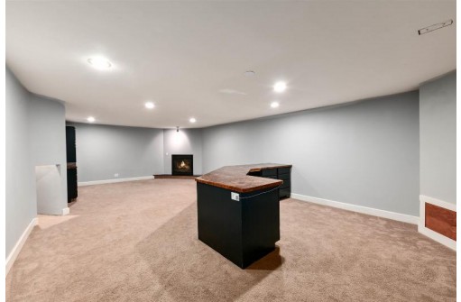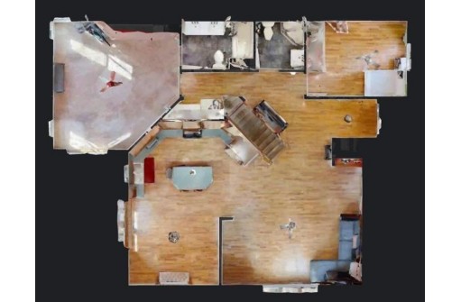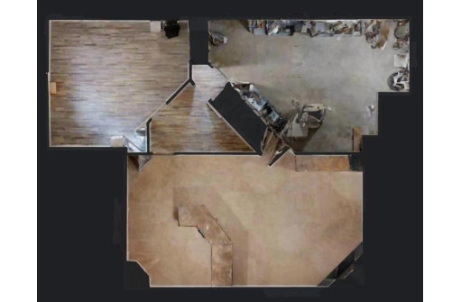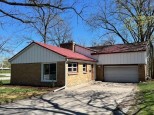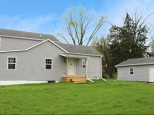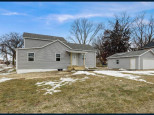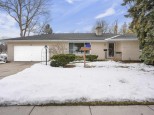Property Description for 549 W Harper St, Whitewater, WI 53190
This wonderful custom-built prairie-craftsman style home is move-in ready! This home has an appealing layout with a nice flow to it. Level driveway and entrance from garage and front door. Beautiful, real hardwood flooring throughout most of the main level. The large main bedroom has its own full bathroom and double closets! Main floor laundry is located just outside of the bedrooms. Head downstairs to find a huge rec room/lower living area with a built-in office area, built-in bar, and gas fireplace for warmth & coziness. Extra large spare bedroom and second office space also in the lower level. The utility room is well sized for plenty of storage capability. A whole home air exchanger to save on energy and a dehumidifier are included. This home is turn-key and ready for you to move in!
- Finished Square Feet: 1,852
- Finished Above Ground Square Feet: 1,025
- Waterfront:
- Building Type: 1 story
- Subdivision: N/A
- County: Walworth
- Lot Acres: 0.25
- Elementary School: Call School District
- Middle School: Whitewater
- High School: Whitewater
- Property Type: Single Family
- Estimated Age: 2002
- Garage: 2 car
- Basement: Full, Full Size Windows/Exposed, Poured Concrete Foundation, Sump Pump
- Style: Prairie/Craftsman, Ranch
- MLS #: 1947662
- Taxes: $4,117
- Master Bedroom: 16x18
- Bedroom #2: 10x11
- Bedroom #3: 16x17
- Family Room: 16x30
- Kitchen: 13x15
- Living/Grt Rm: 16x18
- Dining Room: 12x12
- ScreendPch: 9x17
- Laundry:
