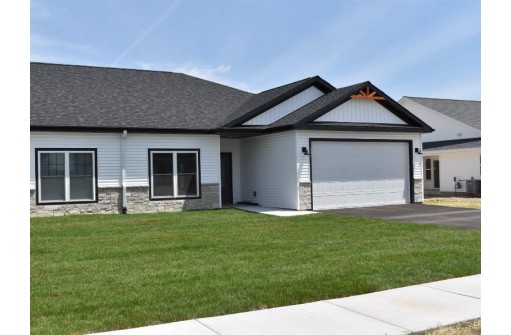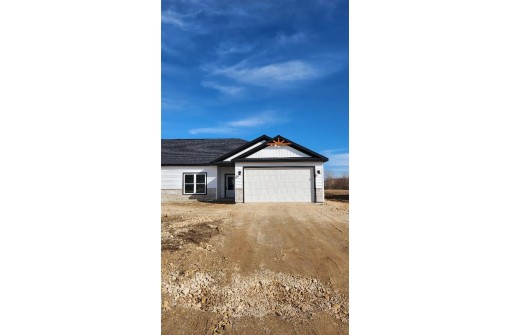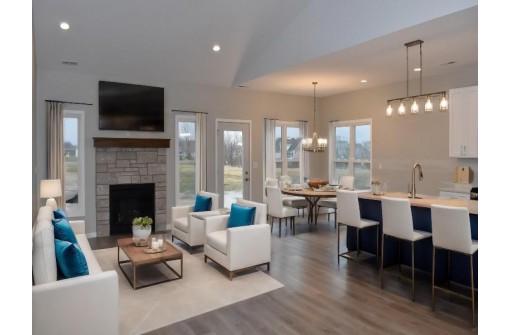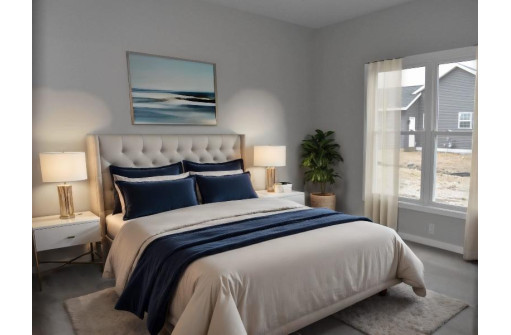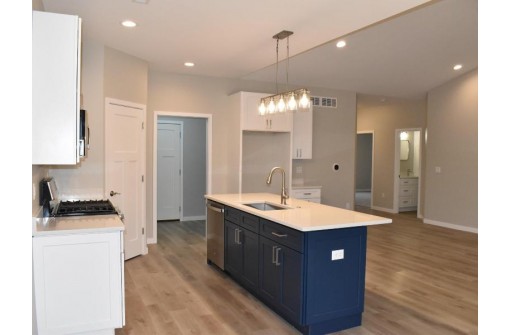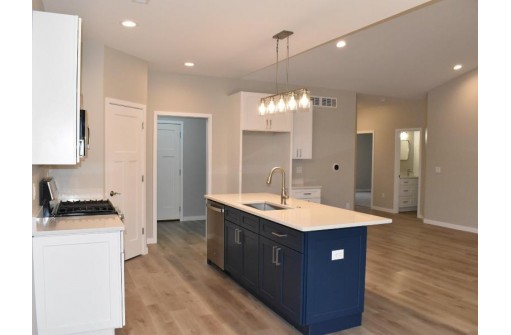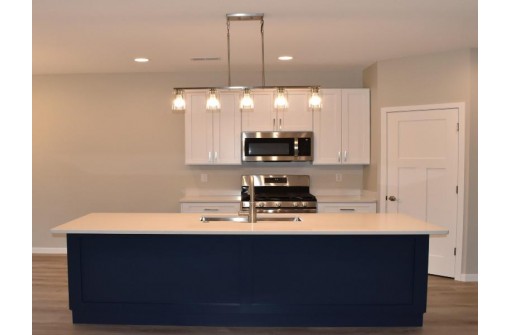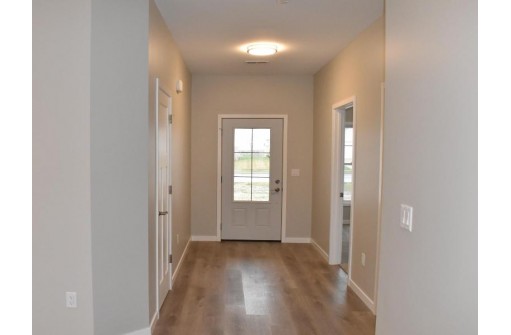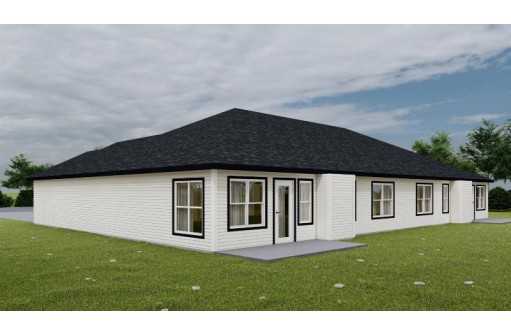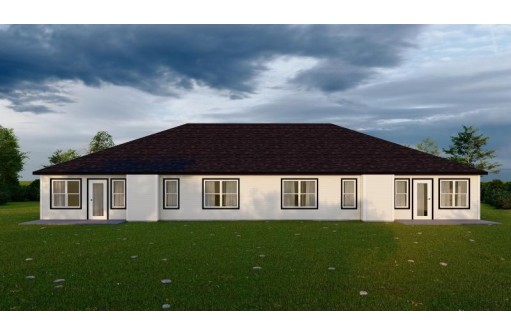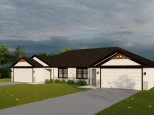Property Description for 305 Linden Lane, Delavan, WI 53115-2890
New Construction completed! This lovely 2-bedroom 2-bath condo is a special find in the Linden Lane Condo development. It is within walking distance of parks and schools. Inside, the home contains a bounty of comforts. The ambiance is suffused with an abundance of stylish lighting. Cathedral ceilings add comfortable airflow and a sense of spaciousness. The centerpiece of the living room is a gas fireplace that attracts with its peaceful warmth. The kitchen offers quartz counters, a large island, Shaker cabinets, and stainless steel appliances. The entire home shines beneath stylish lighting. The master bedroom offers welcome tranquility at the end of the day. The second bedroom is ready for guests or your home office. All of this on one-level - no steps!
- Finished Square Feet: 1,372
- Finished Above Ground Square Feet: 1,372
- Waterfront:
- Building: Linden Lane Condominiums
- County: Walworth
- Elementary School: Turtle Creek
- Middle School: Phoenix
- High School: Delavan-Darien
- Property Type: Condominiums
- Estimated Age: 2023
- Parking: 2 car Garage
- Condo Fee: $0
- Basement: None
- Style: 1/2 Duplex, Ranch, Under Construction
- MLS #: 1963030
- Taxes: $436
- Master Bedroom: 12x13
- Bedroom #2: 11x11
- Kitchen: 11x11
- Living/Grt Rm: 24x12
Similar Properties
There are currently no similar properties for sale in this area. But, you can expand your search options using the button below.
