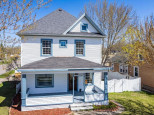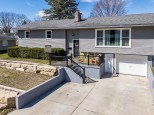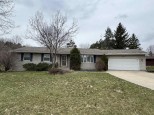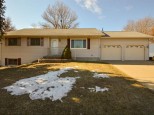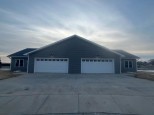Property Description for S2615 Simpson Rd, Reedsburg, WI 53959
Start the new year owning this 3 bedroom, 2 full bath country home on 1.47 acres. Main floor consists of nice size eat-in kitchen with plenty of cabinets, formal dining area with built-in china cabinet, living room, bedrooms, full bath and storage closets. Finished basement features a family room with gas fire place, office room, laundry and storage. 2 car tuck under garage along with a detached garage - 24x24 w/2 overhead doors and a single detached garage -16x24 w/one overhead door. Well located between Reedsburg and Wisconsin Dells.
- Finished Square Feet: 1,400
- Finished Above Ground Square Feet: 1,100
- Waterfront:
- Building Type: 1 story
- Subdivision:
- County: Sauk
- Lot Acres: 1.47
- Elementary School: Pineview
- Middle School: Webb
- High School: Reedsburg Area
- Property Type: Single Family
- Estimated Age: 1970
- Garage: 2 car, Additional Garage, Attached, Opener inc., Under
- Basement: Block Foundation, Full, Total finished, Walkout
- Style: Ranch
- MLS #: 1948146
- Taxes: $2,128
- Master Bedroom: 12x12
- Bedroom #2: 10x12
- Bedroom #3: 8x10
- Family Room: 15x23
- Kitchen: 12x21
- Living/Grt Rm: 12x21
- Dining Room: 12x12
- DenOffice: 10x11
- Laundry: 9x10





























