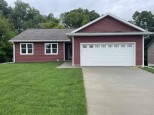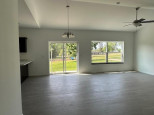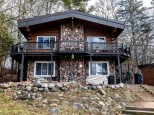Property Description for 621 Lake View Ave, Merrimac, WI 53561
New home in beautiful Merrimac. Conveniently located to many amazing places to water ski, snow ski, hike, golf, State Parks, the list is endless. Lovely ranch is located on a sweet cul-du-sac. No through traffic. There are 3 nice size bdrms from the primary ste w/it's own private bath to the 2 add'l bdrms w/ full bath. Wonderful open concept in the main living area greatroom. LL is unfinished. Ready to be completed at anytime. Stubbed for a full ba & a legal window for an add'l bdrm, plus a rec room. Must not forget the great 2 car attached garage. We have added a spacious 14x14 asphalt patio to enjoy. All selections have been made. There will be luxury vinyl plank flring in the main living area, kitchen & dining area. Carpet throughout the rest of the home.
- Finished Square Feet: 1,449
- Finished Above Ground Square Feet: 1,449
- Waterfront:
- Building Type: 1 story, New/Never occupied
- Subdivision: Colsac Cove
- County: Sauk
- Lot Acres: 0.24
- Elementary School: Call School District
- Middle School: Call School District
- High School: Sauk Prairie
- Property Type: Single Family
- Estimated Age: 2022
- Garage: 2 car, Attached, Opener inc.
- Basement: 8 ft. + Ceiling, Full, Full Size Windows/Exposed, Poured Concrete Foundation, Stubbed for Bathroom, Sump Pump
- Style: Contemporary, Ranch
- MLS #: 1947723
- Taxes: $631
- Master Bedroom: 15x12
- Bedroom #2: 10x11
- Bedroom #3: 15x12
- Kitchen: 11x13
- Living/Grt Rm: 15x14
- Laundry: 11x7
- Dining Area: 14x10
































