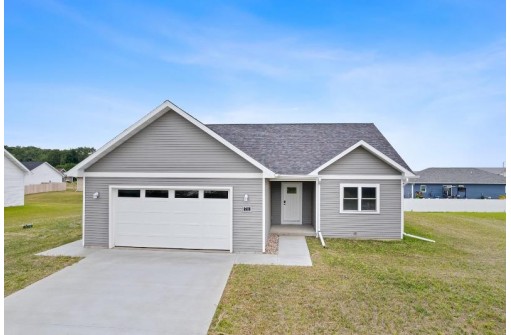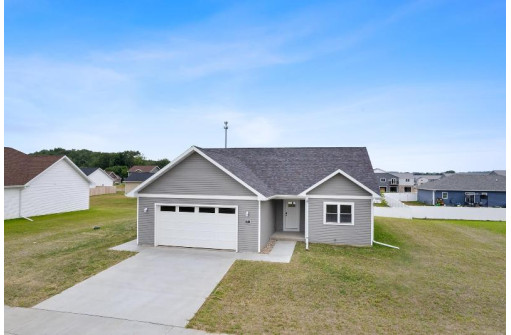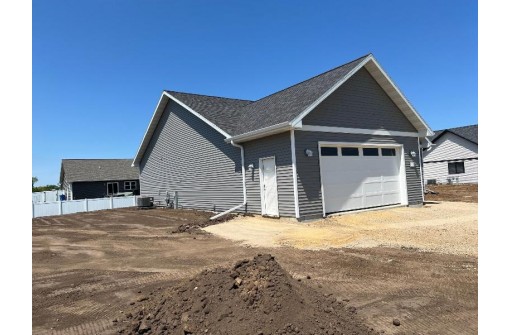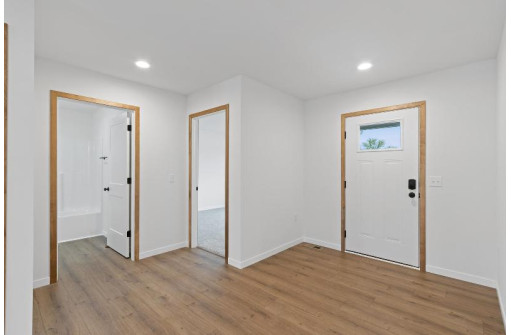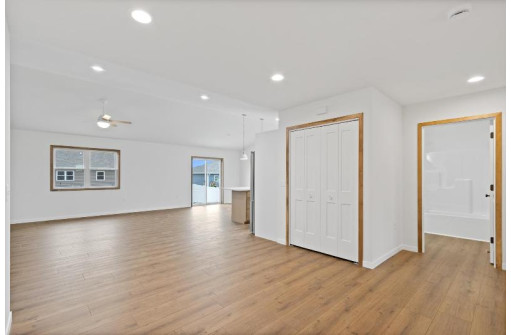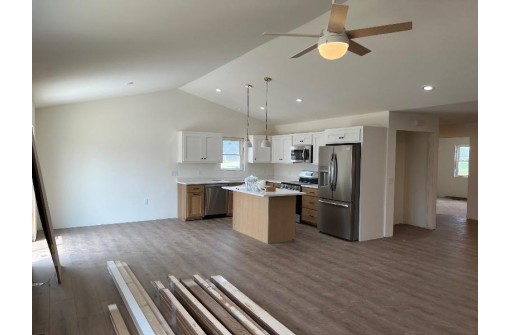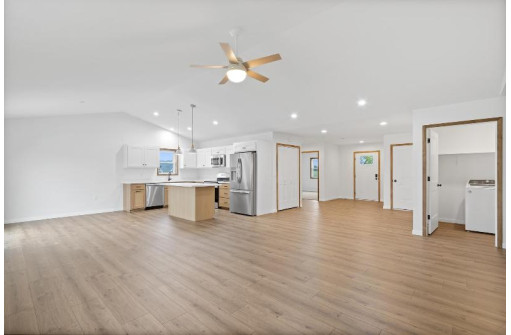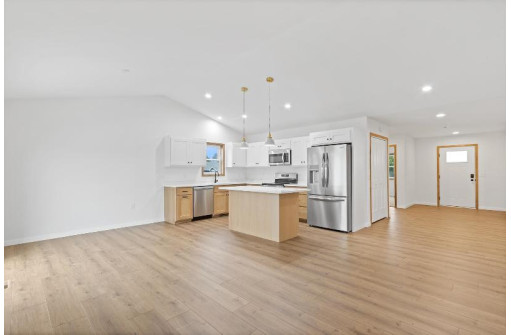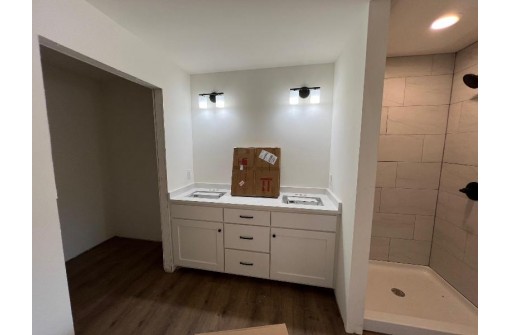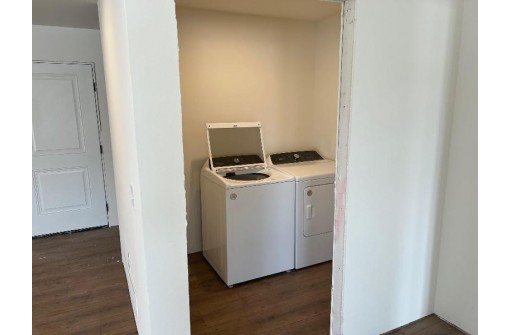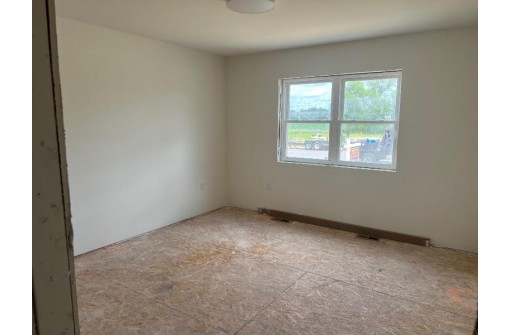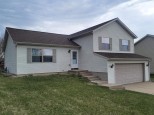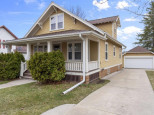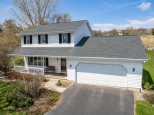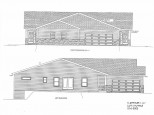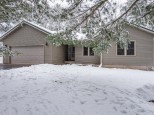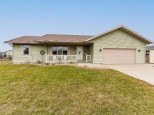Property Description for 711 Roosevelt Street, Baraboo, WI 53913
Estimated completion date - 7/15/2024. Current stage of construction - drywall. Introducing another one of the newest models available at Greenfield Reserve - the Vaughn! The builder has taken one of their most popular plans and improved it. This 2-bed/2-bath offers plenty of finished space on the main level which includes main level laundry and a large entry way. The Vaughn has all the same great features as the other Greenfield Reserve homes including Amish-made soft-close cabinets, Quartz counters, LVP flooring & all appliances included. The lower level has egress windows and a stubbed bathroom which is just waiting for you to finish it to realize its full potential. The 2-car garage features an Electric vehicle charging port.
- Finished Square Feet: 1,536
- Finished Above Ground Square Feet: 1,536
- Waterfront:
- Building Type: 1 story, Under construction
- Subdivision: Greenfield Reserve
- County: Sauk
- Lot Acres: 0.29
- Elementary School: Call School District
- Middle School: Jack Young
- High School: Baraboo
- Property Type: Single Family
- Estimated Age: 2024
- Garage: 2 car, Attached, Electric car charger, Opener inc.
- Basement: Full, Poured Concrete Foundation, Stubbed for Bathroom
- Style: Ranch
- MLS #: 1973751
- Taxes: $1,079
- Master Bedroom: 14x15
- Bedroom #2: 12x12
- Kitchen: 10x13
- Living/Grt Rm: 14x19
- Laundry: 6x5
- Dining Area: 8x13
