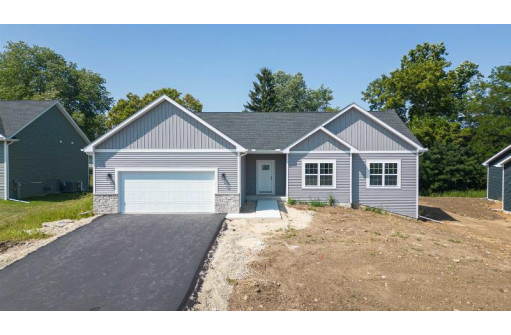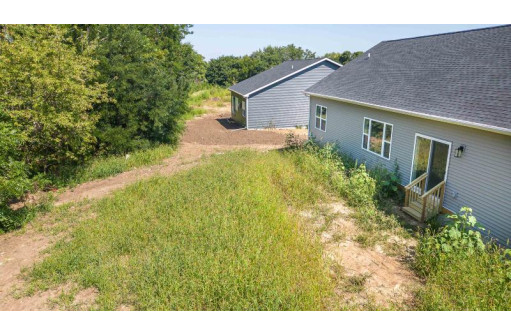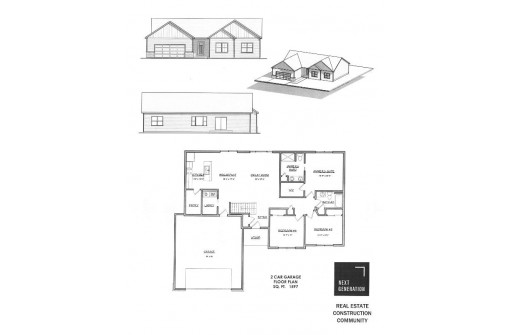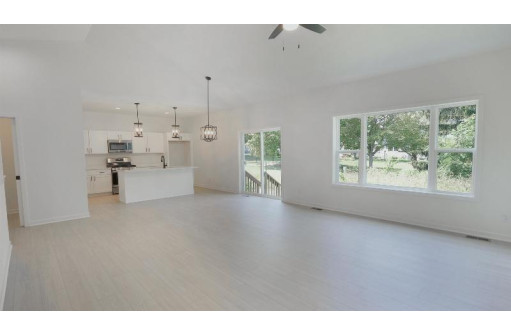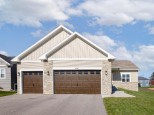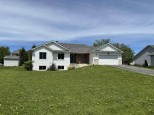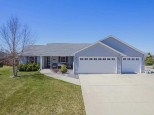Property Description for 402 Luann Kay Lane, Orfordville, WI 53576
Estimated Completion Date July, 2024...Introducing The new "Flex" series by Next Generation Construction in the newly developed Mill Valley Estates subdivision! Beautiful 3-bedroom, 2-bath ranch w/ Open concept, Large Great room plus White doors & Trim throughout! Nice Eat-in kitchen w/ Center island, Quartz counters, Large corner pantry, Stainless appliances & Custom cabinetry! Main floor laundry/Mudroom! Primary suite w/ Walk-in closet, Private bath, Double vanity & Walk-in shower! Lower level is Studded, Insulated & Roughed-in for 3rd bath plus Egress window for future bedroom...Nice oversized 2-car attached garage. Walking distance to #1 Rated Parkview Schools! Fully Sodded yard is included. Short commute to Janesville or Madison from Orfordville's Mill Valley Estates! Lot #20 MVE
- Finished Square Feet: 1,597
- Finished Above Ground Square Feet: 1,597
- Waterfront:
- Building Type: 1 story, Under construction
- Subdivision: Mill Valley Estates
- County: Rock
- Lot Acres: 0.3
- Elementary School: Parkview
- Middle School: Parkview
- High School: Parkview
- Property Type: Single Family
- Estimated Age: 2024
- Garage: 2 car, Attached, Opener inc.
- Basement: Full, Poured Concrete Foundation, Stubbed for Bathroom
- Style: Ranch
- MLS #: 1972956
- Taxes: $0
- Master Bedroom: 14x13
- Bedroom #2: 13x10
- Bedroom #3: 12x11
- Kitchen: 13x11
- Living/Grt Rm: 18x13
- Laundry:
- Dining Area: 18x11
