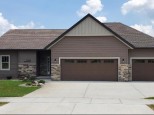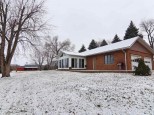Property Description for 5460 Arrowood Ln, Milton, WI 53563
Under Construction 12/ 22 Custom, Quality is Advantage. You will love the open floor plan this home offers. This 4 bedroom home offers a split bedroom plan. Main floor w/ 9' ceilings. Kitchen w/ stained maple cabinets w/ soft close drawers & doors, Quartz countertops & large island w/ breakfast bar. Large walk in pantry great for extra storage space. Beautiful gas fireplace w/ stacked stone to the mantle. 8' foot patio door offers lots of natural light & lead to the 14 x14 patio. Primary BR features private bath & lge WIC. Two additional bedrooms on the main floor w/ WIC. The partially finished lower level feature 9 foot ceiling lge family room 4th bedroom & 3rd full bath. You will love the enlarged 3 car garage sleek hip roof. Close to shopping & easy interstate access in Milton Schools.
- Finished Square Feet: 2,648
- Finished Above Ground Square Feet: 1,850
- Waterfront:
- Building Type: 1 story, Under construction
- Subdivision: Ridges
- County: Rock
- Lot Acres: 0.23
- Elementary School: Call School District
- Middle School: Milton
- High School: Milton
- Property Type: Single Family
- Estimated Age: 2022
- Garage: 3 car, Attached, Opener inc.
- Basement: 8 ft. + Ceiling, Full, Poured Concrete Foundation, Sump Pump
- Style: Contemporary, Ranch
- MLS #: 1945374
- Taxes: $657
- Master Bedroom: 15x13
- Bedroom #2: 12x11
- Bedroom #3: 11x11
- Bedroom #4: 13x12
- Family Room: 20x19
- Kitchen: 12x12
- Living/Grt Rm: 18x17
- Dining Room: 12x12
- Laundry:








