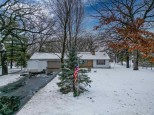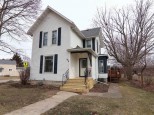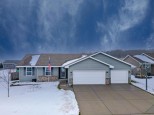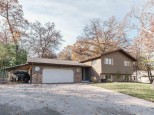Property Description for 4621 Highview Dr, Milton, WI 53563
Impeccably maintained 3 BR 2.5 bath home in highly desirable Harmony Grove subdivision in Milton School District! This home boasts brand-new flooring throughout the entire first floor and bathrooms. Primary BR has cathedral ceilings, a full bath, and WIC. Main floor laundry! Additional updates include new light fixtures throughout and SS appliances. The extended 2-car garage is heated. Step outside the new patio door to your fenced-in backyard oasis. Enjoy the scenic country views and stunning sunsets around the spacious bricked patio with a built-in firepit and gazebo. Additional storage in poured concrete 10x15 backyard shed. This home is completely move-in ready and won't last long!
- Finished Square Feet: 1,616
- Finished Above Ground Square Feet: 1,616
- Waterfront:
- Building Type: 2 story
- Subdivision: Harmony Grove
- County: Rock
- Lot Acres: 0.31
- Elementary School: Consolidated
- Middle School: Milton
- High School: Milton
- Property Type: Single Family
- Estimated Age: 2007
- Garage: 2 car, Attached, Heated
- Basement: Full, Stubbed for Bathroom
- Style: Colonial
- MLS #: 1947924
- Taxes: $4,555
- Master Bedroom: 15x13
- Bedroom #2: 14x12
- Bedroom #3: 13x11
- Kitchen: 14x9
- Living/Grt Rm: 16x14
- Laundry: 9x6
- Dining Area: 10x10







































































