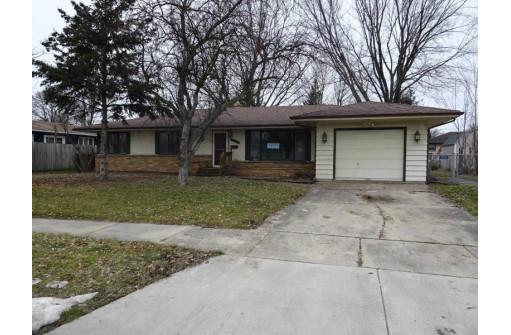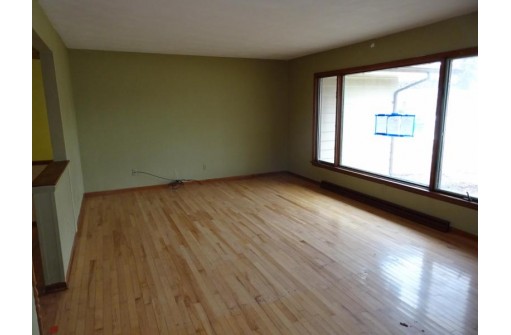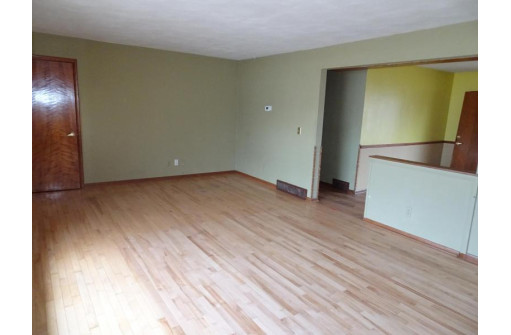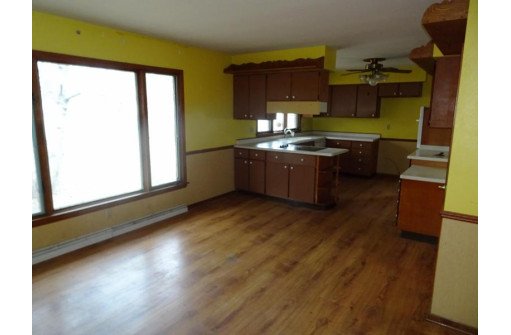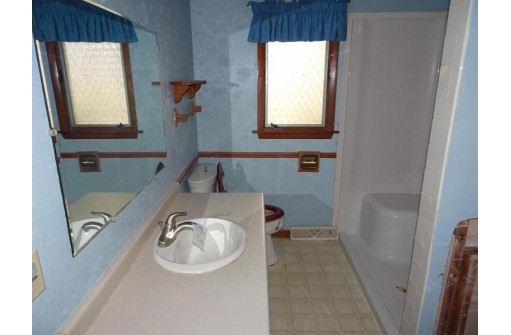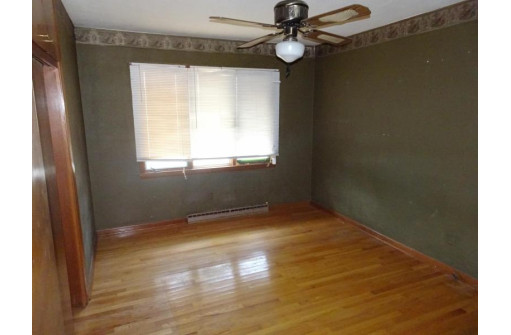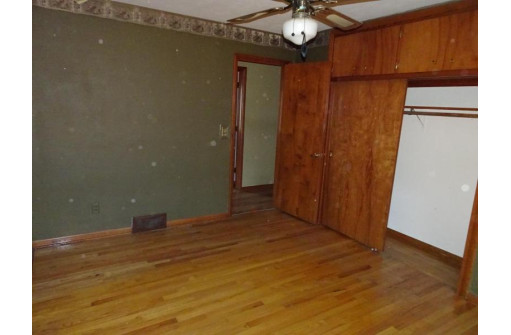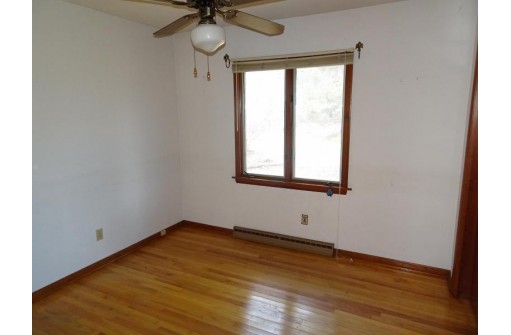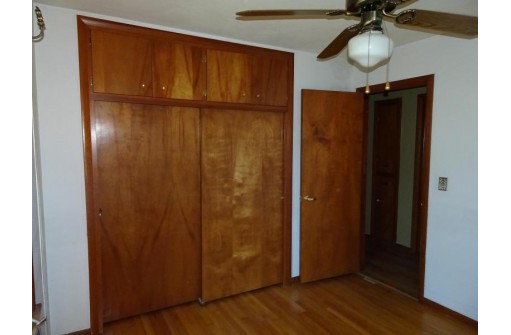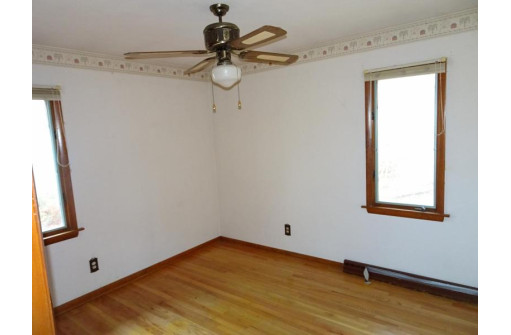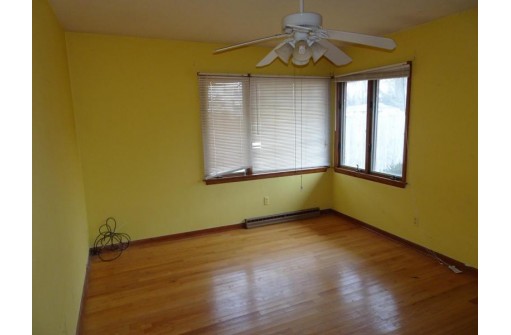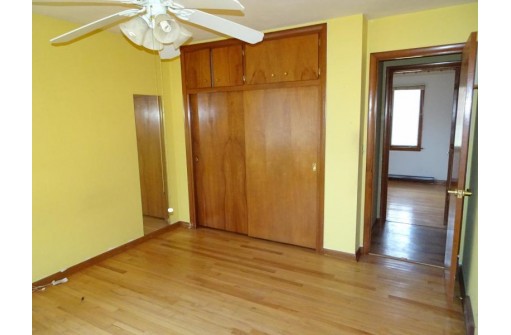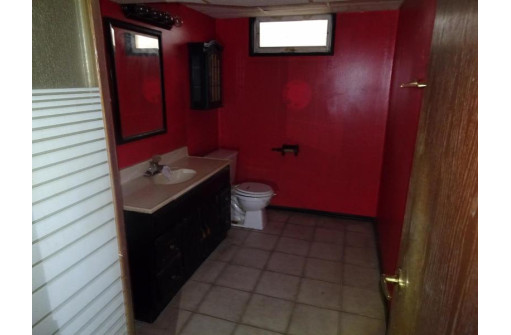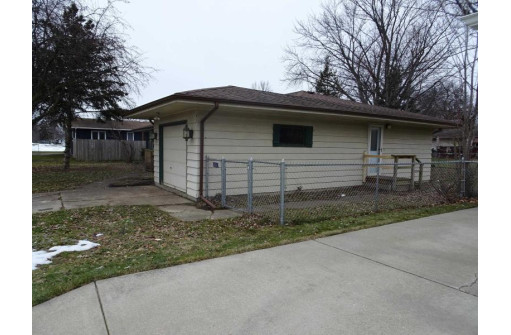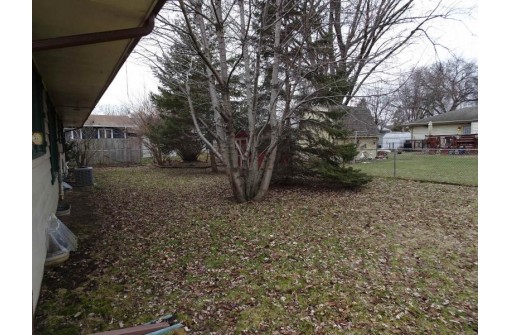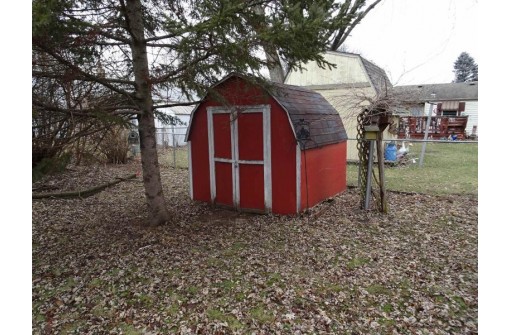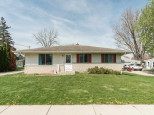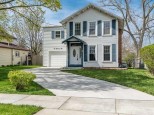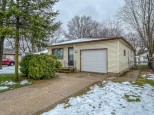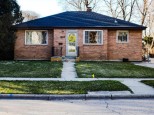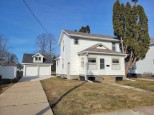Property Description for 2711 Hyacinth Avenue, Janesville, WI 53545
HUD# 581-413967. This 4 bedroom ranch is loaded with potential and is looking for some updates. Great location. Large living room, nice size bedrooms. Lower level with full bath just needs some flooring to greatly expand your living space This is a HUD Home. All HUD homes are sold AS IS, NO REPAIRS. For a property condition report and various forms go to HUD site listed in broker comments. Propety is open owner occupied only.
- Finished Square Feet: 1,540
- Finished Above Ground Square Feet: 1,540
- Waterfront:
- Building Type: 1 story
- Subdivision:
- County: Rock
- Lot Acres: 0.19
- Elementary School: Monroe
- Middle School: Marshall
- High School: Craig
- Property Type: Single Family
- Estimated Age: 1966
- Garage: 1 car, Attached
- Basement: Full, Partially finished
- Style: Ranch
- MLS #: 1971087
- Taxes: $4,078
- Master Bedroom: 13x11
- Bedroom #2: 13x10
- Bedroom #3: 11x9
- Bedroom #4: 10x9
- Kitchen: 11x10
- Living/Grt Rm: 13x21
- Dining Room: 11x16
