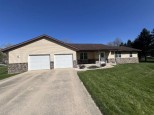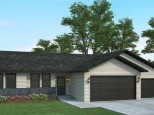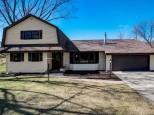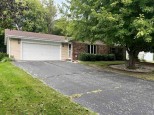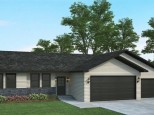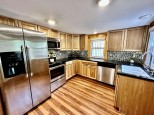Property Description for 853 Stonefield Dr, Edgerton, WI 53534
Gorgeous updated 4 bed, 3 bath ranch! Perfectly laid out main level features an open floor plan with laminate floors, pallet wood wall (from the local lumber yard!) & custom storage areas in the entry and mudroom. The kitchen boasts fresh white cabinets, gorgeous quartz counter tops, farmhouse sink, loads of counter space, island, SS appliances & open shelving! Master suite features WIC & spa-like bath! Finished LL is perfect for entertaining with an inviting family room, gas fireplace, custom bar & shelving, bedroom, full bath and rec room. The landscaped outdoor living space is awesome for entertaining w/ large deck out back and private backyard! Bonus: 3-car garage is insulated and heated! Solar panels added for lower electricity costs!
- Finished Square Feet: 2,392
- Finished Above Ground Square Feet: 1,292
- Waterfront:
- Building Type: 1 story
- Subdivision:
- County: Rock
- Lot Acres: 0.27
- Elementary School: Edgerton Community
- Middle School: Edgerton
- High School: Edgerton
- Property Type: Single Family
- Estimated Age: 2013
- Garage: 3 car, Attached, Heated
- Basement: Full, Sump Pump, Total finished
- Style: Ranch
- MLS #: 1944612
- Taxes: $5,524
- Master Bedroom: 14x13
- Bedroom #2: 11x10
- Bedroom #3: 11x10
- Bedroom #4: 11x10
- Family Room: 30x12
- Kitchen: 14x14
- Living/Grt Rm: 17x16
- Rec Room: 19x16















































































