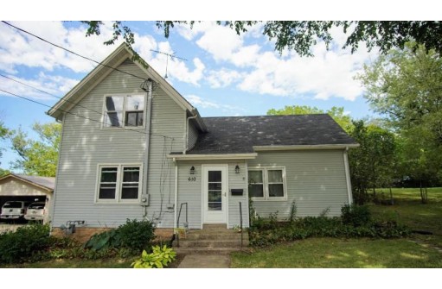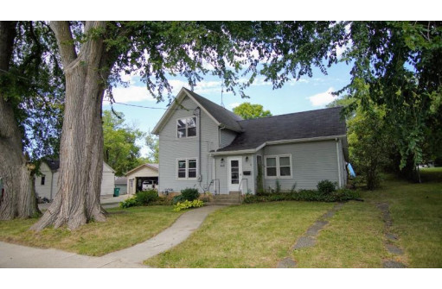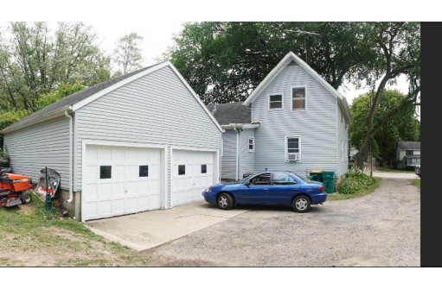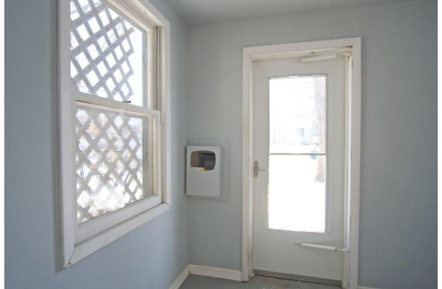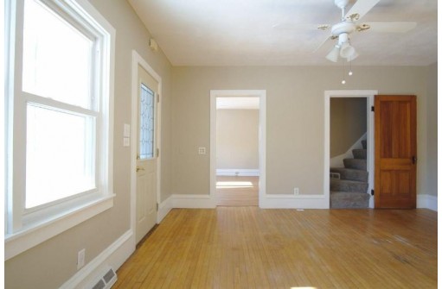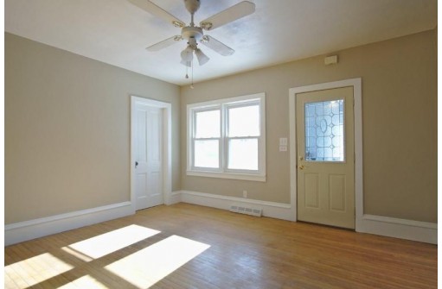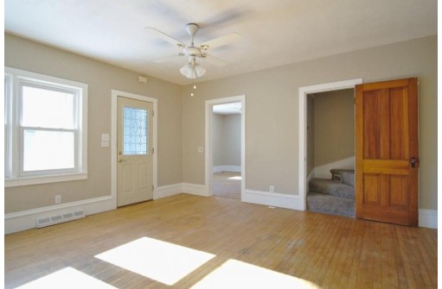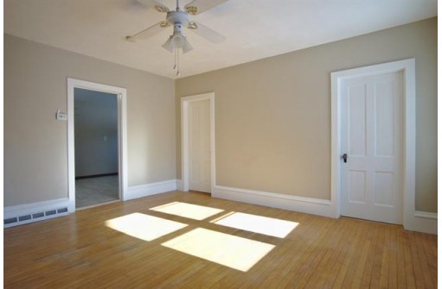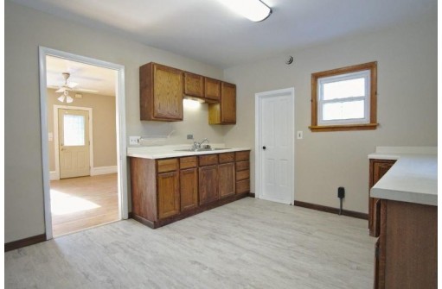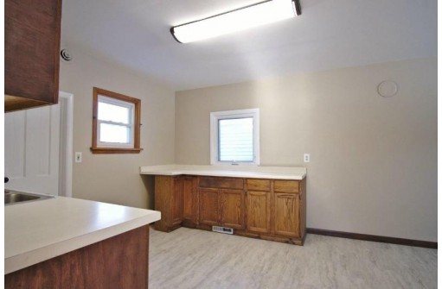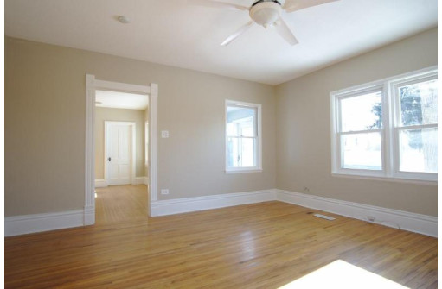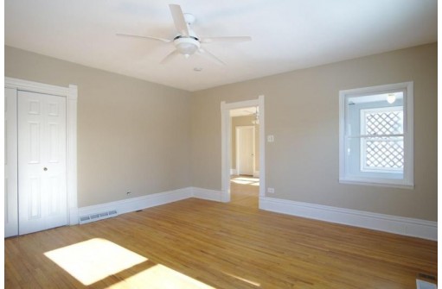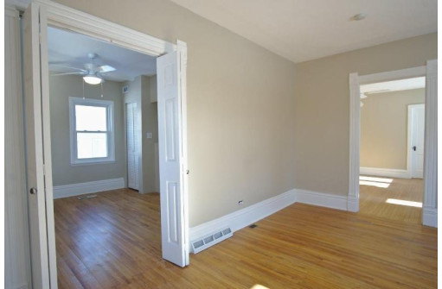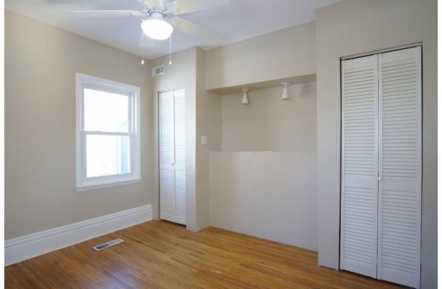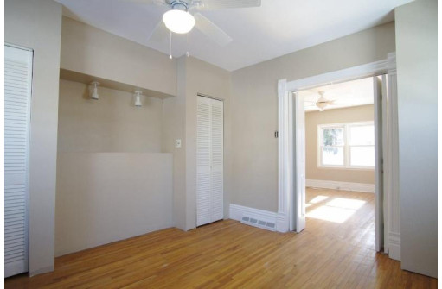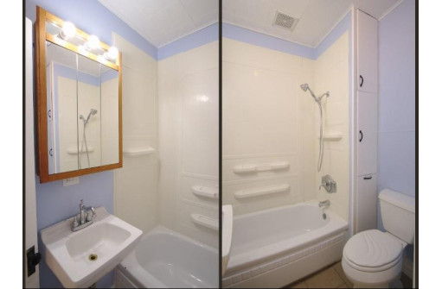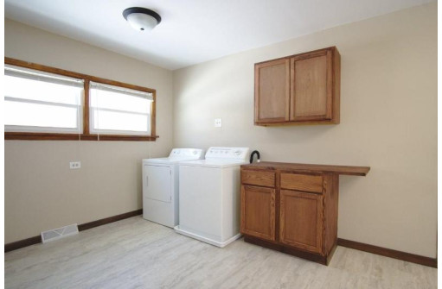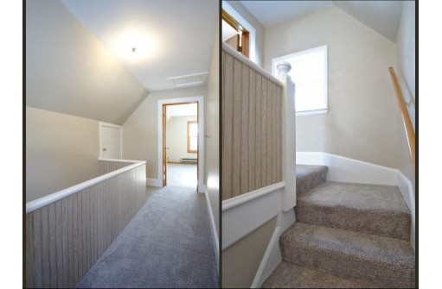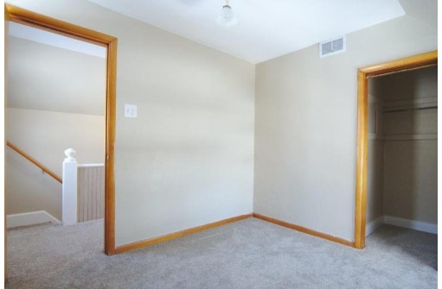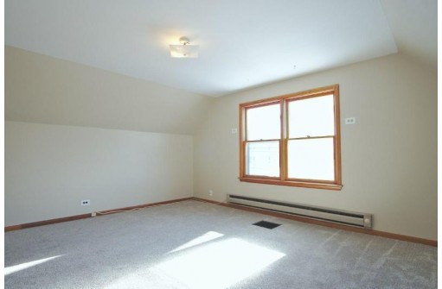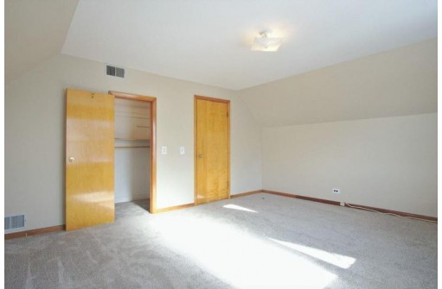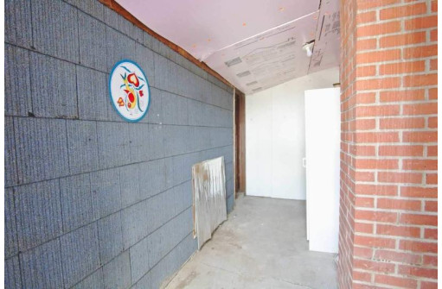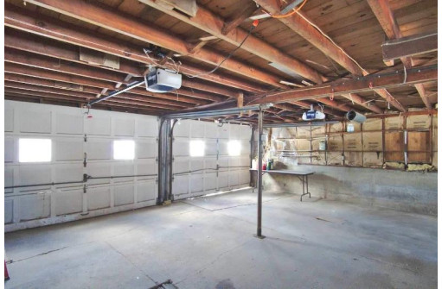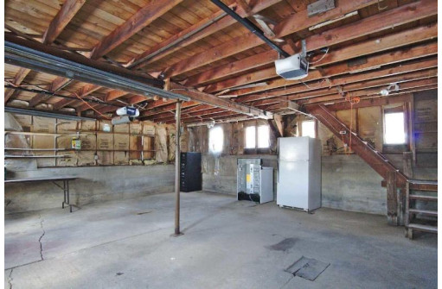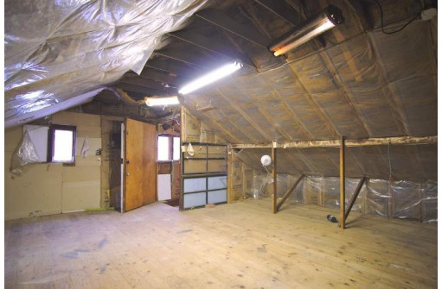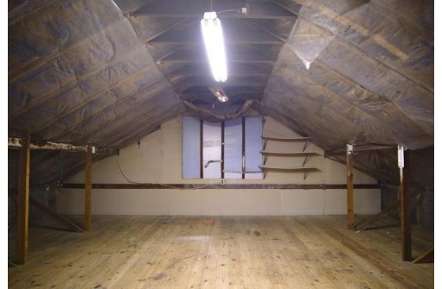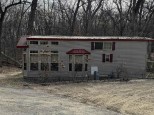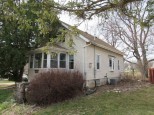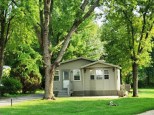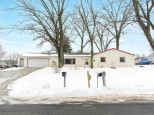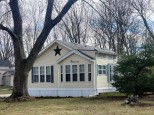Property Description for 610 E Fulton St, Edgerton, WI 53534
Settle down in beautiful Edgerton. Move in ready home w/ a spacious yard for all your outdoor activities and a generous interior for relaxing with family or friends. Conveniently located close to parks, schools & downtown Edgerton. A short walk from the Edgerton Towne Country Club w/ easy access to I90. Recently renovated 3 bedroom home includes a new steel roof w/ a 50+ yr life expectancy, new flooring, carpet & all new electrical wiring (2020). Newer furnace & vinyl windows. Plenty of space on the main level that is complete with hardwood floors. The attached garage is extra-wide & has plenty of space for your cars as well as your projects w/ a walk-up loft that can be used for storage or a shop. Measurements are approximate-Buyer to verify if important.
- Finished Square Feet: 1,513
- Finished Above Ground Square Feet: 1,513
- Waterfront:
- Building Type: 1 1/2 story
- Subdivision: Croft'S 3rd Addition
- County: Rock
- Lot Acres: 0.39
- Elementary School: Edgerton Community
- Middle School: Edgerton
- High School: Edgerton
- Property Type: Single Family
- Estimated Age: 1890
- Garage: 2 car, Attached, Garage stall > 26 ft deep
- Basement: Crawl space, Partial
- Style: National Folk/Farm house
- MLS #: 1945232
- Taxes: $2,424
- Master Bedroom: 13x12
- Bedroom #2: 14x12
- Bedroom #3: 11x8
- Kitchen: 21x12
- Living/Grt Rm: 15x15
- Dining Room: 15X15
- DenOffice: 9x9
- Laundry:
