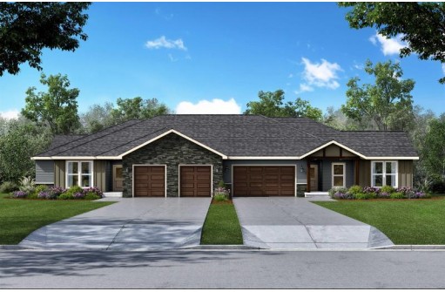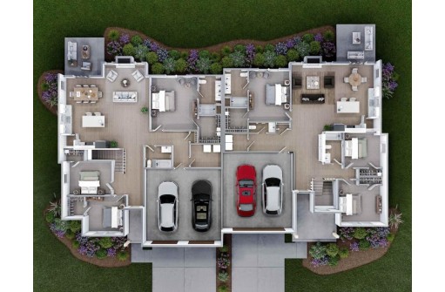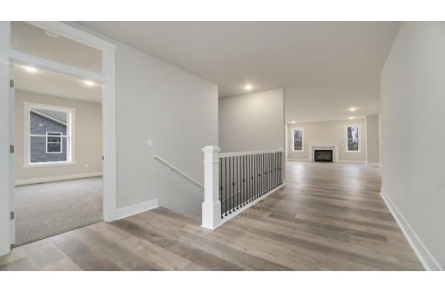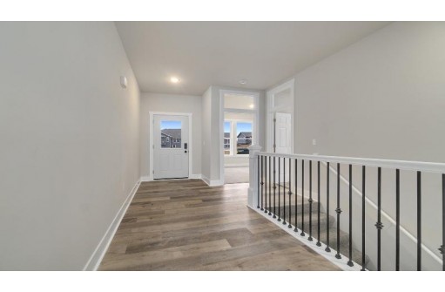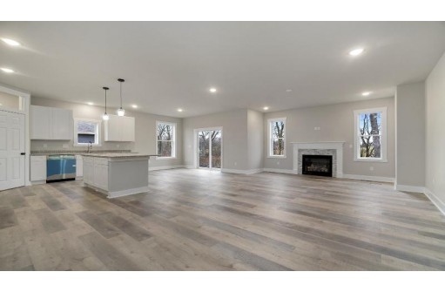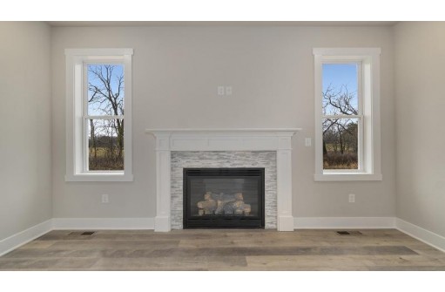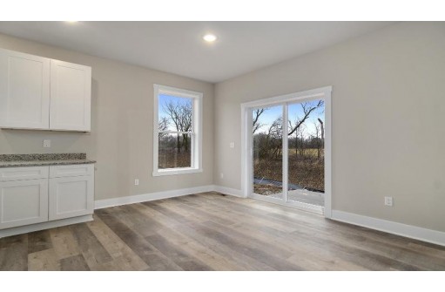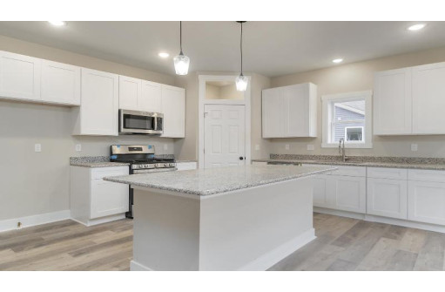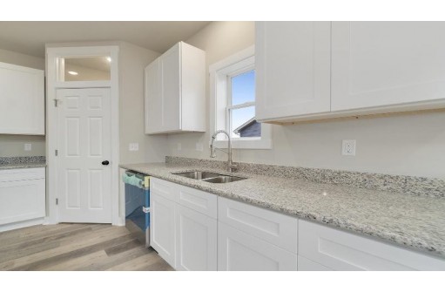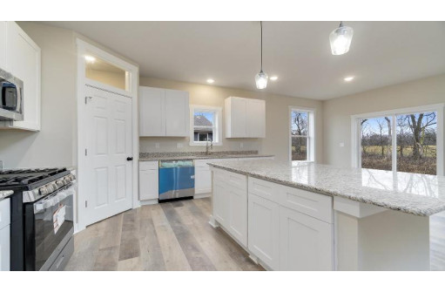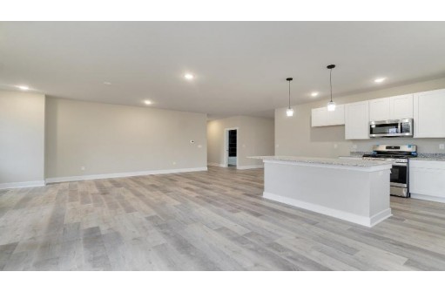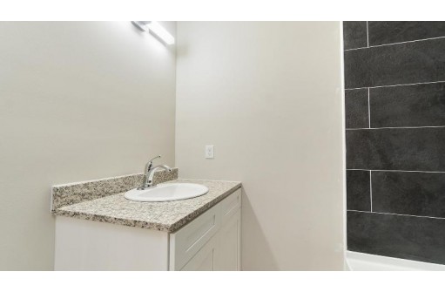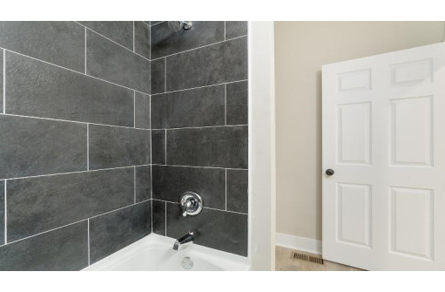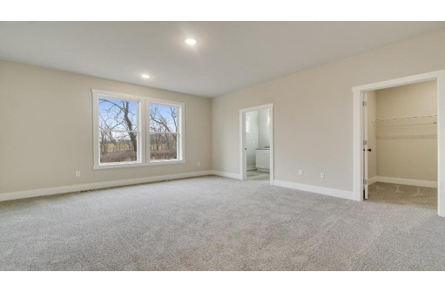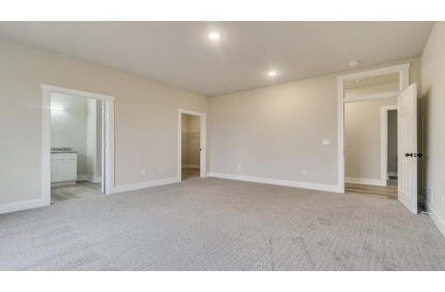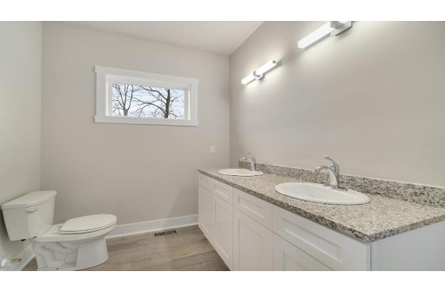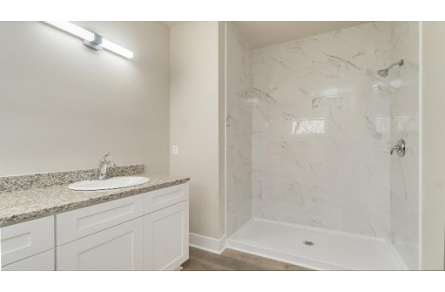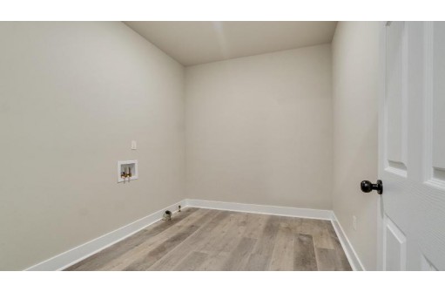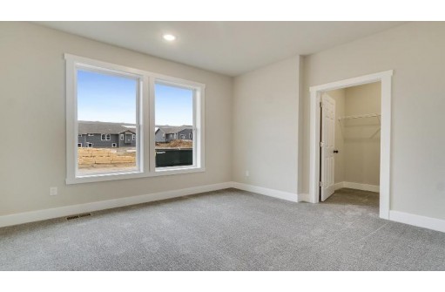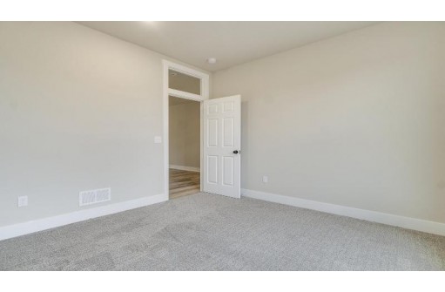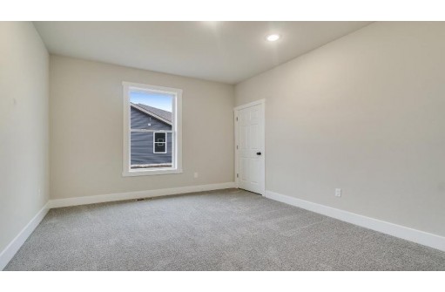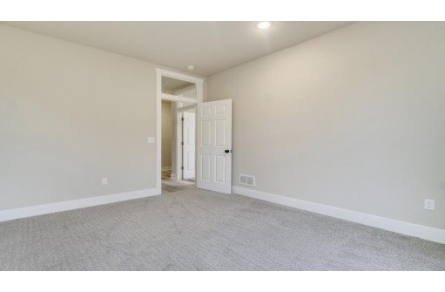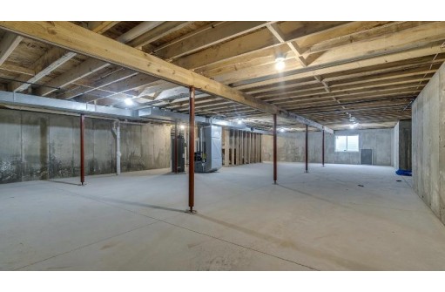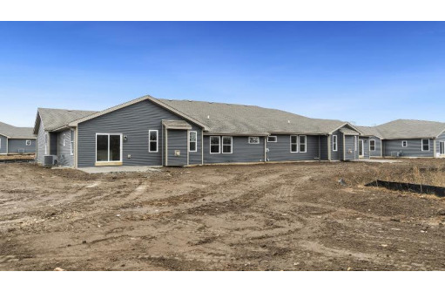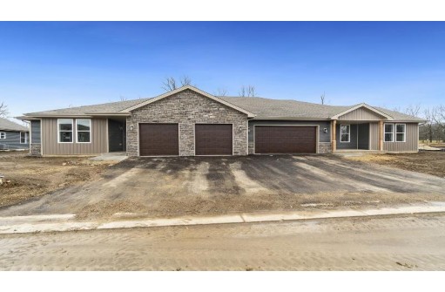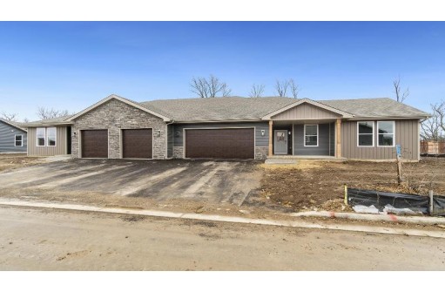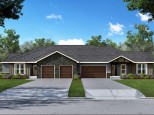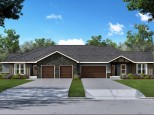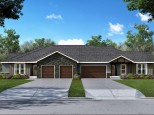Property Description for 319 Stricker Way, Edgerton, WI 53534
New Construction Twin Home looking out onto a golf course with a completion of Winter 2024! Selene Homes presents the Ruby floor plan offering an open concept home with 9' ceilings, 3 bedrooms, 2 baths, and a full 2 car garage. Kitchen comes complete with stone countertops, island, stainless appliances, and 42" furniture grade, soft-close, dove-tailed cabinets. Matte black light fixtures & knobs. Tiled showers & bath surrounds; a gas fireplace; and a patio. First floor laundry. Full basement w/ egress windows and pre-plumbed for future bathroom. Development will be fully landscaped by the developer. Selene Homes guarantees a 1-year Builder Comprehensive Warranty. Photos, floor plan & elevations are representative of listing and may not be exact.
- Finished Square Feet: 1,920
- Finished Above Ground Square Feet: 1,920
- Waterfront:
- Building: One Tree Condominiums
- County: Rock
- Elementary School: Edgerton Community
- Middle School: Edgerton
- High School: Edgerton
- Property Type: Condominiums
- Estimated Age: 2024
- Parking: 2 car Garage
- Condo Fee: $205
- Basement: Full
- Style: 1/2 Duplex, Ranch, Under Construction
- MLS #: 1969271
- Taxes: $0
- Master Bedroom: 16x15
- Bedroom #2: 12x11
- Bedroom #3: 13x10
- Kitchen: 23x12
- Living/Grt Rm: 27x14
- Laundry:
