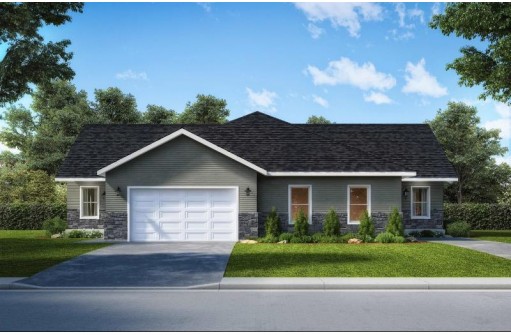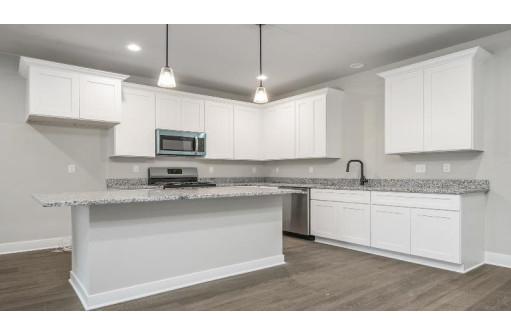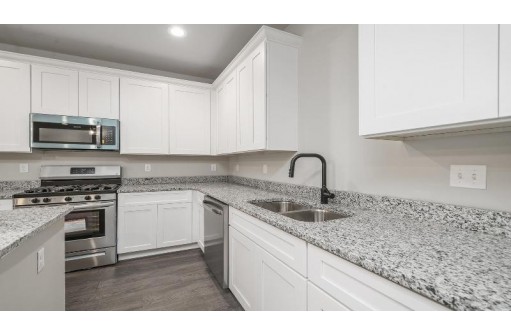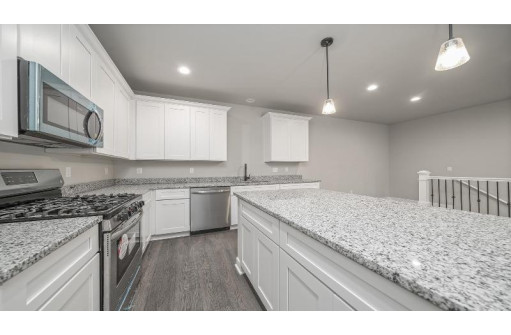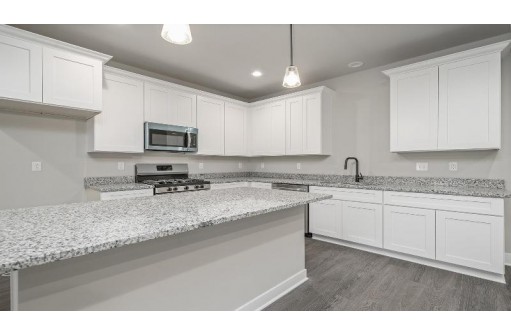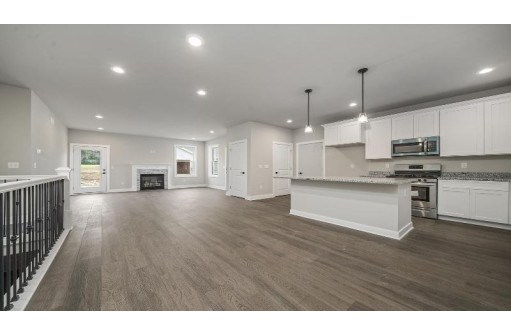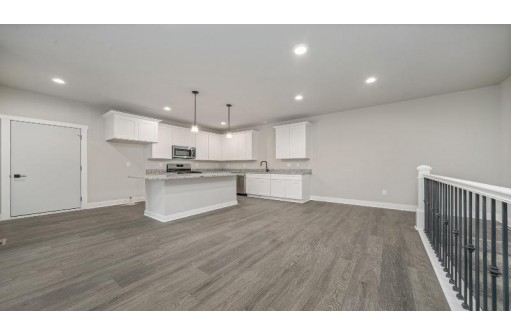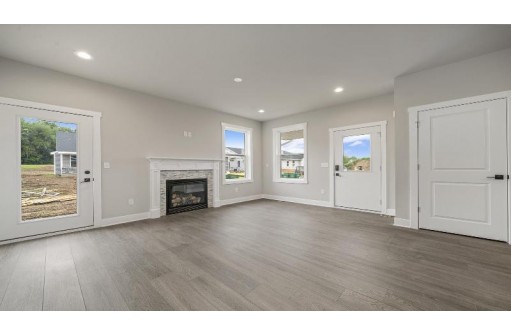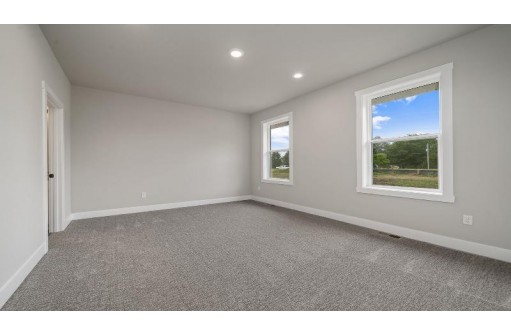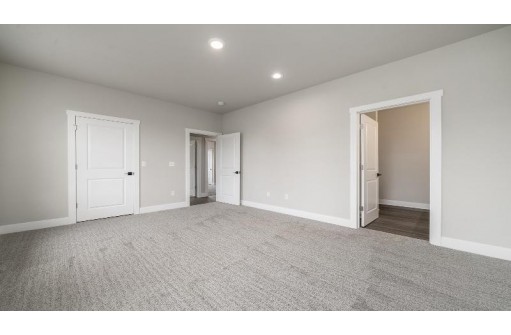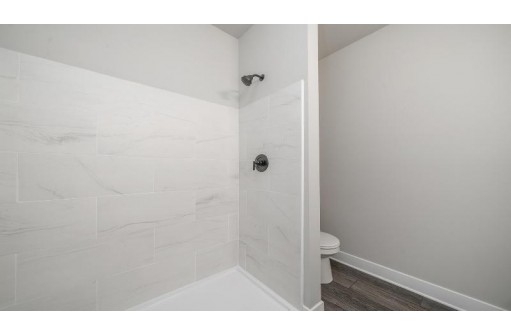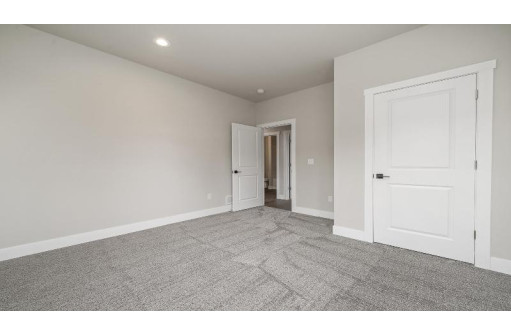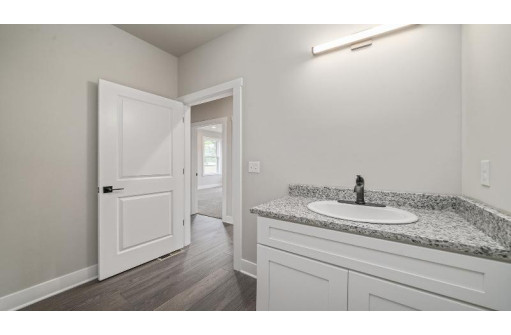Property Description for 136 Bristle Way, Edgerton, WI 53534
Selene Homes offers their twin-home Lapis Floor Plan in the community driven town of Edgerton with a completion date of February 2023. This 2 Bed, 2 Bath, and 2 Car is nothing short of functional. This layout offers a large kitchen with furniture grade soft-close cabinets opening into a dining area and living room with a gas fireplace. The Lapis is loaded with upgrades including 9 foot ceilings; granite countertops; stainless steel appliances; and tiled bath and shower surrounds. Full basement with an egress window and pre-plumbed for future bathroom. Includes a patio, driveway, and beautiful landscaping. Selene Homes has a One Year Builder Comprehensive Warranty. *Photos may be of another Lapis floor plan.
- Finished Square Feet: 1,377
- Finished Above Ground Square Feet: 1,377
- Waterfront:
- Building: Bristle Pines
- County: Rock
- Elementary School: Edgerton Community
- Middle School: Edgerton
- High School: Edgerton
- Property Type: Condominiums
- Estimated Age: 2023
- Parking: 2 car Garage
- Condo Fee: $183
- Basement: Full
- Style: 1/2 Duplex, Ranch, Under Construction
- MLS #: 1949260
- Taxes: $1,051
- Master Bedroom: 16x12
- Bedroom #2: 13x12
- Kitchen: 23x17
- Living/Grt Rm: 26x17
- Laundry:
Similar Properties
There are currently no similar properties for sale in this area. But, you can expand your search options using the button below.
