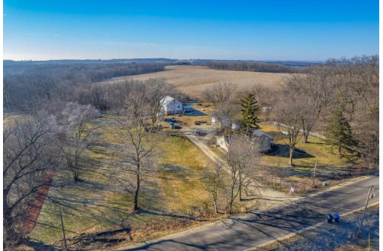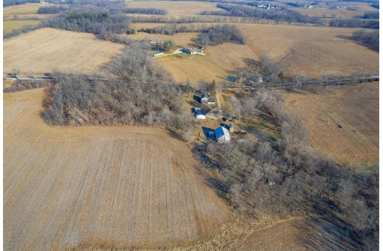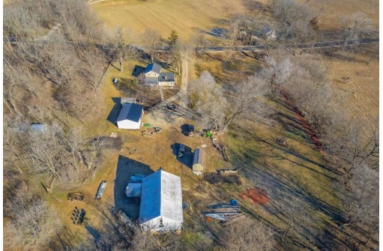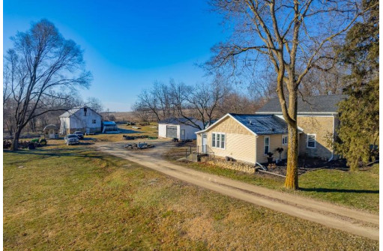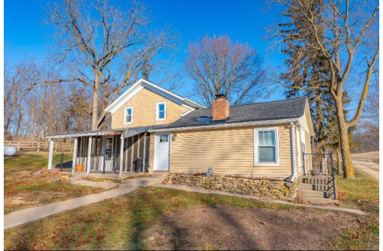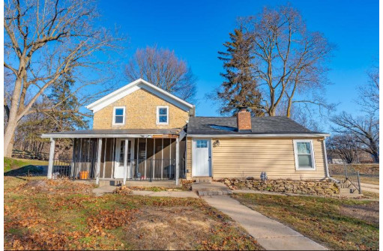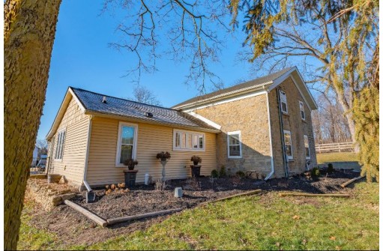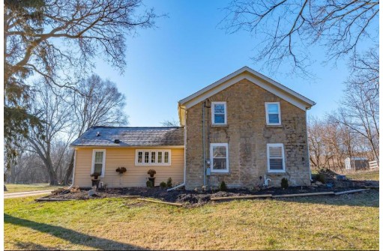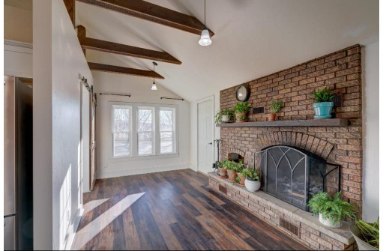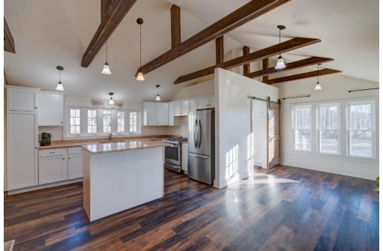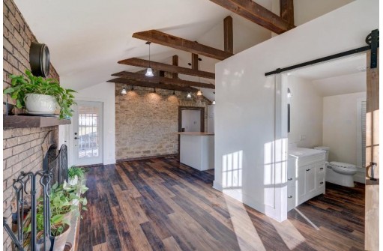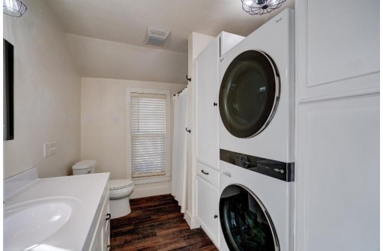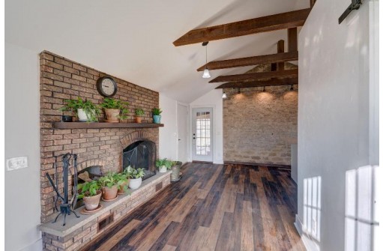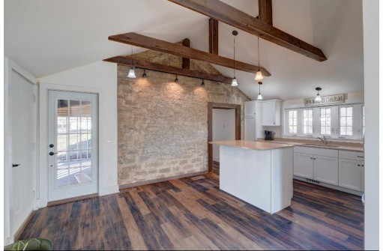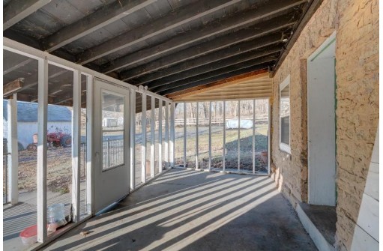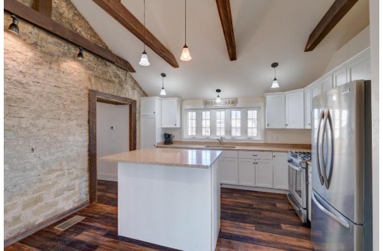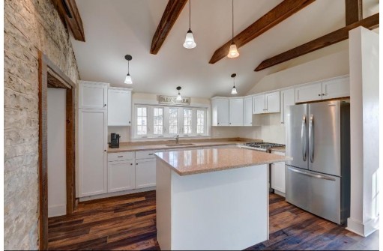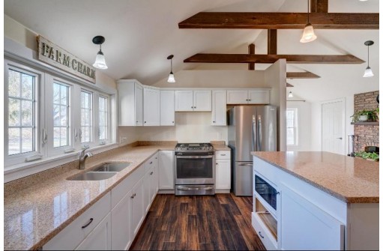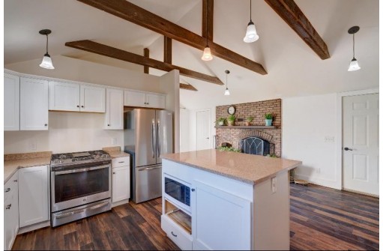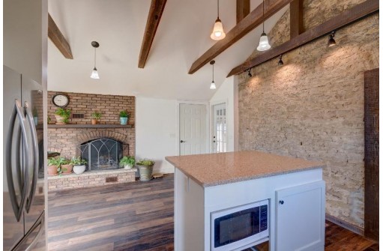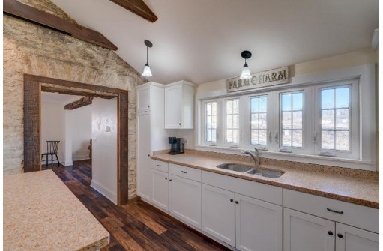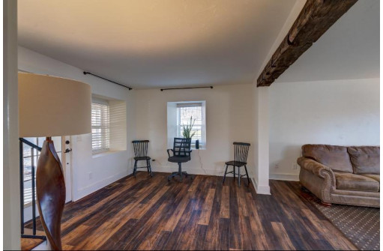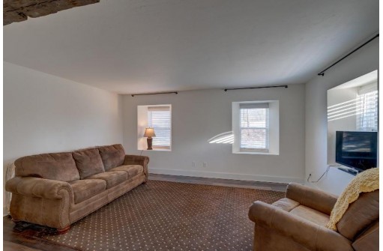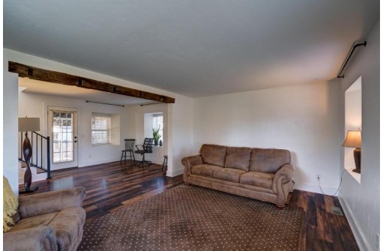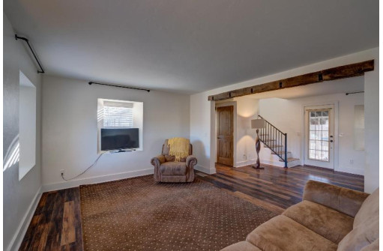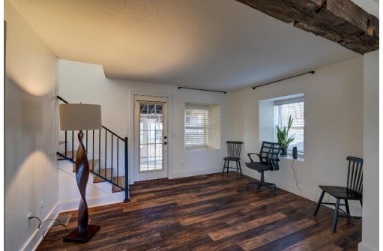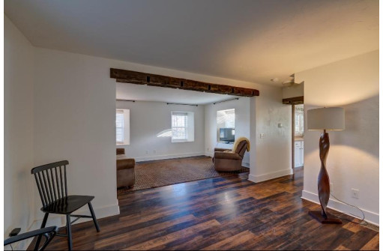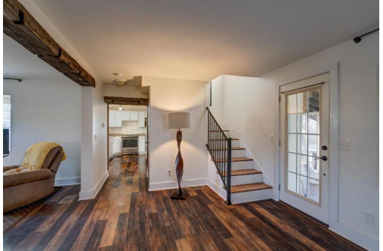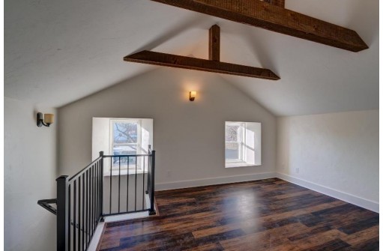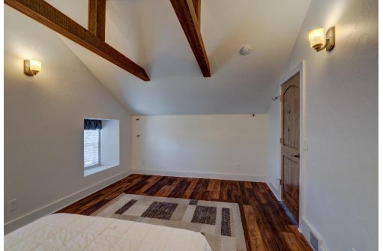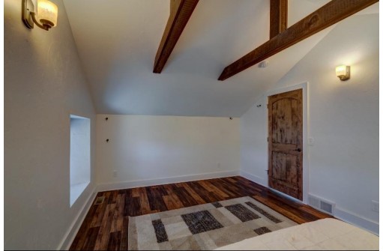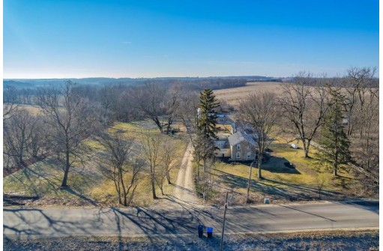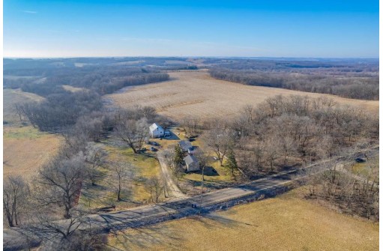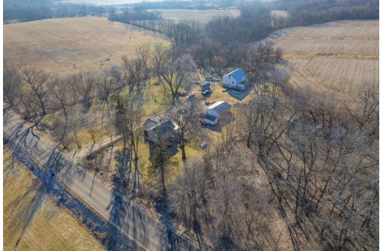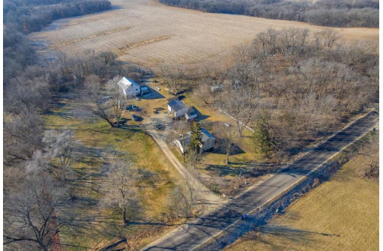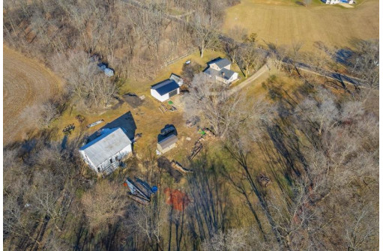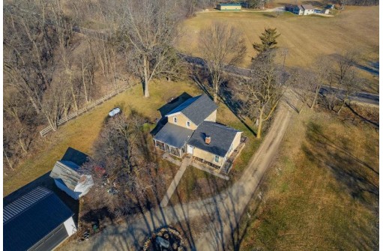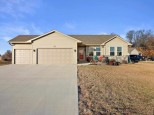Property Description for 15119 W Avon North Townline Road, Brodhead, WI 53520
Own a piece of history.This enchanting stone home is nestled on nearly 6 acres.You will be surprised by the wonderful touches that await you inside, like wood beams, wood burning FP, stone accent wall, kitchen island & much more.The kitchen is open to a dining area/family rm & has access to the screened patio & along w/ a covered patio.You can access the other potential dining area & nice living room from the patio making it a nice layout for entertaining. Outside there is a lot of room to roam, play or just relax & gaze at the night sky or watch the wildlife go by. The 30 x 50 barn potentially could be revived or create something new.There is plenty of space to add on to the house & the 2nd bdrm could be a nursery/office/sitting rm. (bdrms don't have closets)
- Finished Square Feet: 1,376
- Finished Above Ground Square Feet: 1,376
- Waterfront:
- Building Type: 1 1/2 story
- Subdivision:
- County: Rock
- Lot Acres: 5.98
- Elementary School: Parkview
- Middle School: Parkview
- High School: Parkview
- Property Type: Single Family
- Estimated Age: 1880
- Garage: 2 car, Detached, None
- Basement: Crawl space, Other Foundation, Partial
- Style: National Folk/Farm house
- MLS #: 1970232
- Taxes: $2,244
- Master Bedroom: 11x16
- Bedroom #2: 11x13
- Kitchen: 10x13
- Living/Grt Rm: 12x16
- Mud Room: 5x7
- ScreendPch: 10x18
- Laundry:
- Dining Area: 10x13
- Other: 9x22
Similar Properties
There are currently no similar properties for sale in this area. But, you can expand your search options using the button below.
