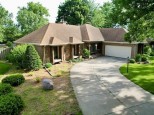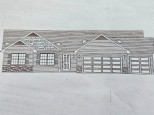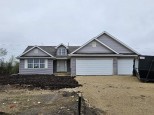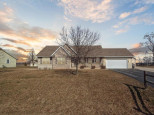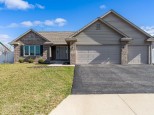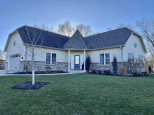Property Description for 727 E Kaleen Ln, Beloit, WI 53511
This house seems to have it all! 4 bedrooms, 4 bathrooms, office/bonus room, formal dining, eat-in kitchen with SS appliances, island, bright living room with fireplace, walk-out to the maintenance-free deck with gazebo and pool, large fenced yard. The large primary bedroom features a double vanity and walk-in closet. So much fun to be had on the lower level with 3 entertainment spaces plus plenty of storage space. Main floor laundry, did I mention the 3 bay garage with tall ceilings & shelving...
- Finished Square Feet: 2,779
- Finished Above Ground Square Feet: 2,179
- Waterfront:
- Building Type: 2 story
- Subdivision:
- County: Rock
- Lot Acres: 0.44
- Elementary School: Call School District
- Middle School: Turner
- High School: Turner
- Property Type: Single Family
- Estimated Age: 2005
- Garage: 3 car, Attached
- Basement: Full, Partially finished, Radon Mitigation System
- Style: Colonial
- MLS #: 1947659
- Taxes: $5,053
- Master Bedroom: 21x13
- Bedroom #2: 12x10
- Bedroom #3: 12x10
- Bedroom #4: 12x10
- Family Room: 25x16
- Kitchen: 14x10
- Living/Grt Rm: 18x17
- Dining Room: 12x11
- Rec Room: 12x6
- Other: 12x8
- Laundry:
- Dining Area: 14x10































































