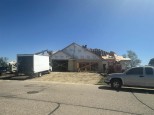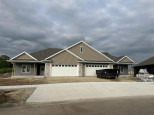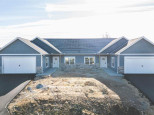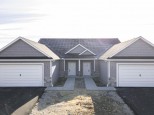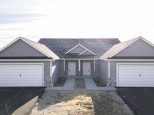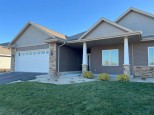Property Description for 710 Kelsey Road, Beloit, WI 53511
Welcome to RIVERSTONE!!! Quality New Build by Next Generation Construction in Beloit's newest subdivision RIVERSTONE! Beautiful 2-bedroom, 2-bath duplex style condo w/ Convenient Zero step entry from Finished Garage! Open concept w/ Large Great room, Vaulted ceiling & Stone Fireplace! Nice Eat-in kitchen w/ Separate dining area, Center island, Quartz counters, Stainless appliances & Custom cabinetry! Primary suite w/ Walk-in closet, Private bath, Double vanity & Walk-in shower. Exposed Lower level is Studded, Insulated & Roughed-in for 3rd bath & 3rd bedroom or rec room! Finished 2-car garage, Covered rear deck plus Sodded yard is included. Great curb appeal & Location w/ Turner schools! A condo that lives like a SFH @ RIVERSTONE!!! Lot#4
- Finished Square Feet: 1,519
- Finished Above Ground Square Feet: 1,519
- Waterfront:
- Building: Riverstone
- County: Rock
- Elementary School: Powers
- Middle School: Turner
- High School: Turner
- Property Type: Condominiums
- Estimated Age: 2023
- Parking: 2 car Garage, Attached, Opener inc
- Condo Fee: $0
- Basement: Full, Poured concrete foundatn, Stubbed for Bathroom, Sump Pump
- Style: 1/2 Duplex, New/Never occupied, Ranch
- MLS #: 1960273
- Taxes: $0
- Master Bedroom: 14x12
- Bedroom #2: 12x11
- Kitchen: 16x11
- Living/Grt Rm: 18x16
- Laundry:
- Dining Area: 10x10

















