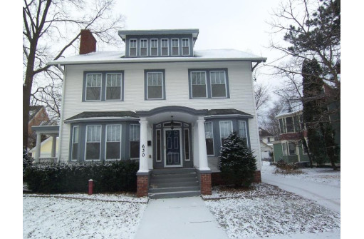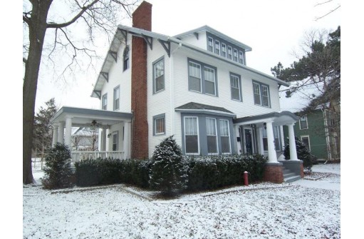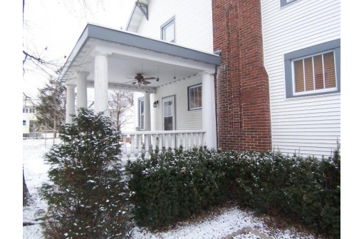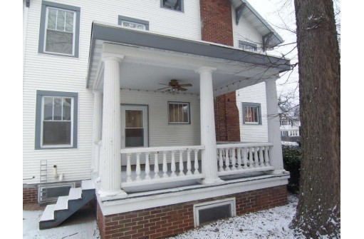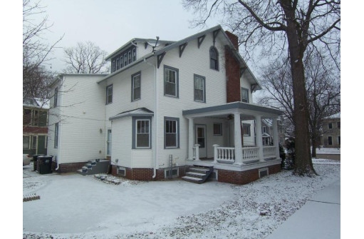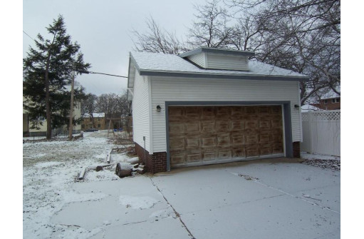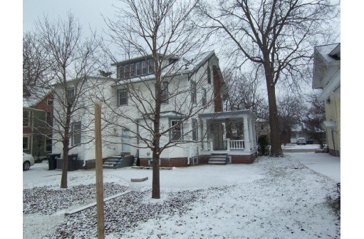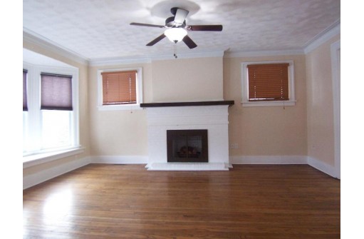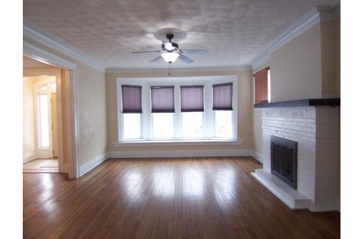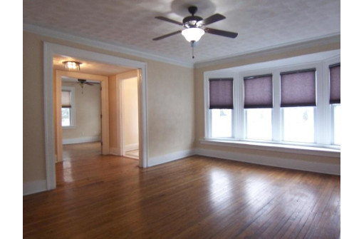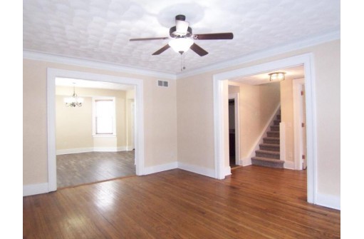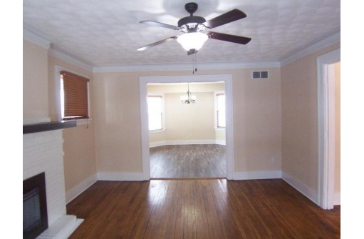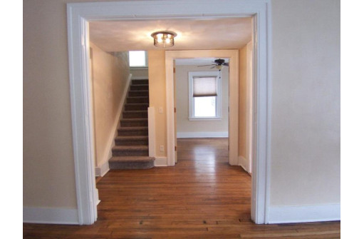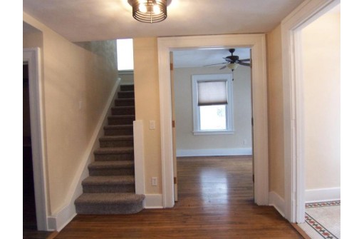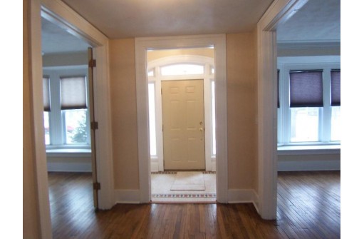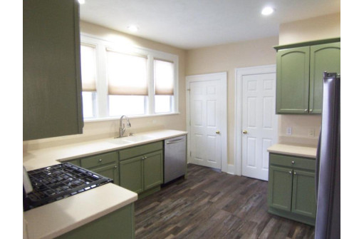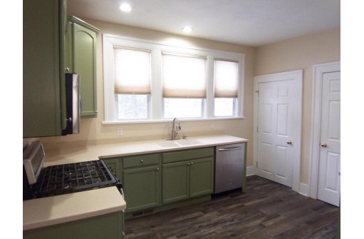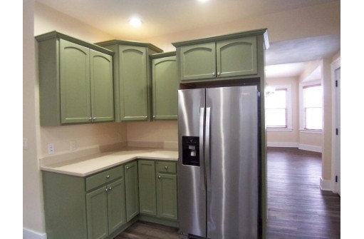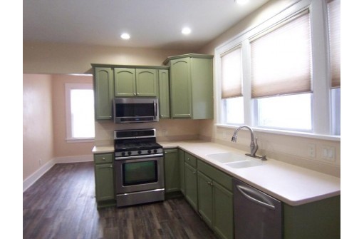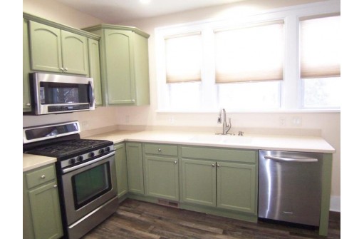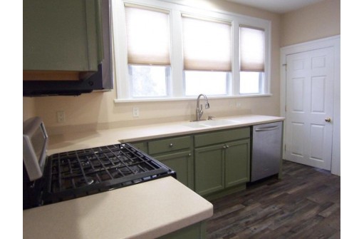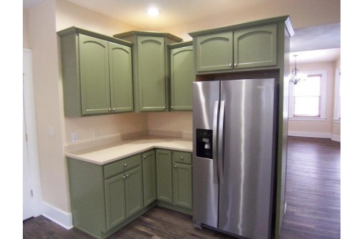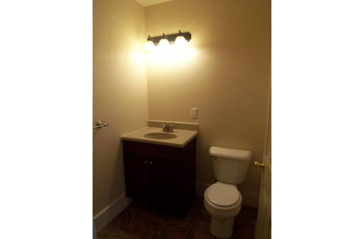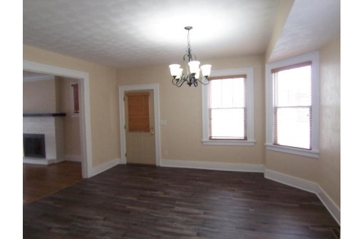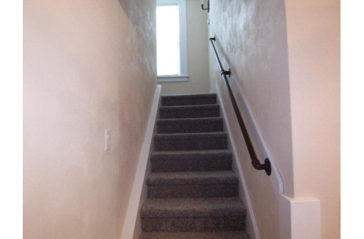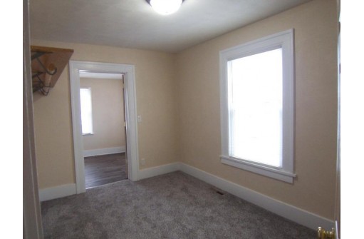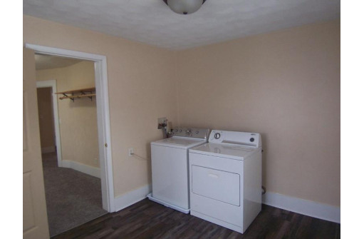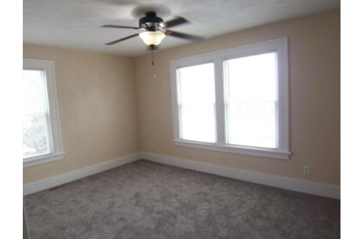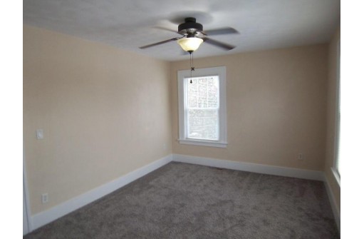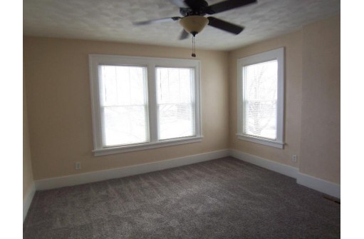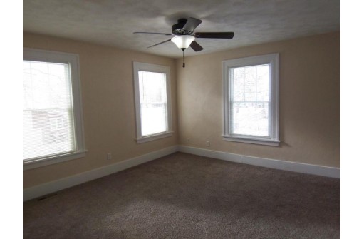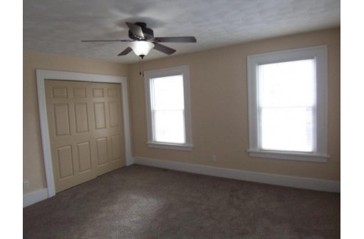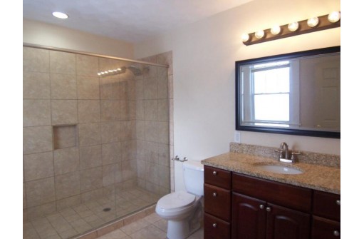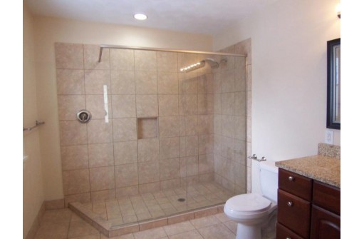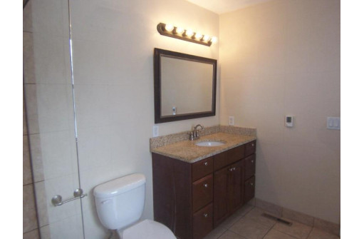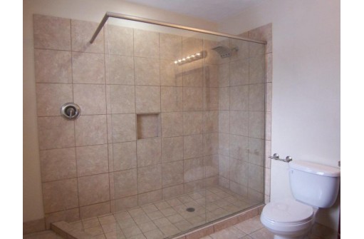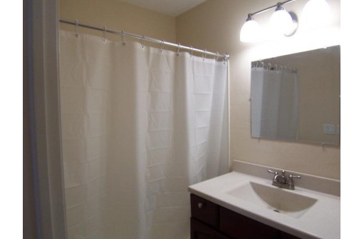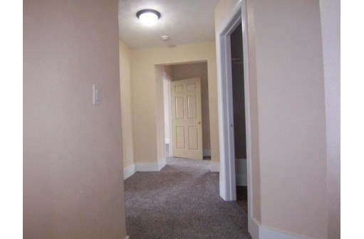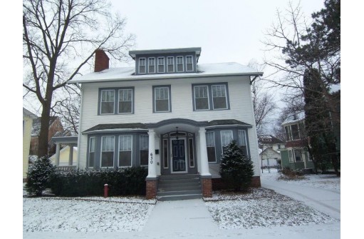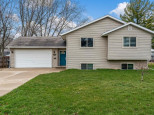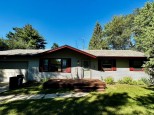Property Description for 630 Park Ave, Beloit, WI 53511
They don't build them like this anymore! Classic turn of the century 4 bedroom Victorian home located within walking distance to Beloit College campus and Beloit's thriving downtown area. Maintenance free siding and windows installed in 2010 ... upgraded 200 amp electrical service ... glorious hardwood floors in living room and foyer ... brand new vinyl plank flooring in dining room, kitchen and eat in area. Stainless steal appliances and solid surface counter tops in kitchen. Master bath one could only wish for including heated floors and huge walk-in glass shower ... second floor laundry with washer and dryer included ... and so much more. So if you're looking for a large family home ... look no further. Please schedule all showings on-line.
- Finished Square Feet: 2,560
- Finished Above Ground Square Feet: 2,560
- Waterfront:
- Building Type: 2 story
- Subdivision:
- County: Rock
- Lot Acres: 0.2
- Elementary School: Call School District
- Middle School: Aldrich
- High School: Memorial
- Property Type: Single Family
- Estimated Age: 1923
- Garage: 2 car, Detached, Opener inc.
- Basement: Full
- Style: Victorian
- MLS #: 1949208
- Taxes: $2,924
- Master Bedroom: 15x14
- Bedroom #2: 14x10
- Bedroom #3: 12x12
- Bedroom #4: 14x13
- Kitchen: 14x13
- Living/Grt Rm: 19x15
- Dining Room: 16x15
- DenOffice: 12x11
- Laundry: 12x11
- Dining Area: 12x11
