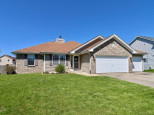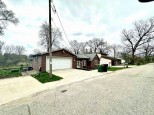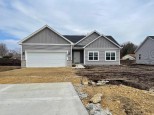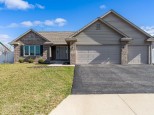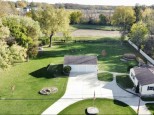Property Description for 620 W Rice Dr, Beloit, WI 53511-9999
Completion end of February. BUY ME AND DRIVE FOR FREE!! This new construction has it all! Contemporary split bdrm design with office, 3 bdrms 2 baths & first flr laundry rm. Entertain in spacious great rm w/ Cathedral ceilings or in Formal Dining rm conveniently located off Open kitchen. Kitchen set up for the cook in the family, with walk in pantry, plenty of cupboards, granite counters & island. Attractive ensuite with Tray ceilings, double sink, WIC. Basement has Egress window & stubbed for 3rd bath & ready for you to finish. Luxury vinyl plank flrs thru out the common areas, upgraded carpet & pad in BRs. 2x6 construction 90% efficient furnace. Enjoy the out of doors on 12x12 deck. Includes SS stove, dishwasher & microwave. 3 car garage w/ stone accent. Walking distance to Rock River.
- Finished Square Feet: 1,820
- Finished Above Ground Square Feet: 1,820
- Waterfront:
- Building Type: 1 story, Under construction
- Subdivision: Carroll Heights
- County: Rock
- Lot Acres: 0.3
- Elementary School: Powers
- Middle School: Turner
- High School: Turner
- Property Type: Single Family
- Estimated Age: 2022
- Garage: 3 car, Attached, Opener inc.
- Basement: Full, Full Size Windows/Exposed, Poured Concrete Foundation, Stubbed for Bathroom, Sump Pump
- Style: Ranch
- MLS #: 1946056
- Taxes: $262
- Master Bedroom: 16x13
- Bedroom #2: 12x10
- Bedroom #3: 12x10
- Kitchen: 14x12
- Living/Grt Rm: 21x15
- Dining Room: 12x9
- DenOffice: 10x8
- Laundry:































