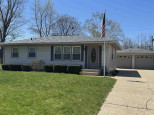Property Description for 2427 Butlin Drive, Beloit, WI 53511
Immediate occupancy for this spacious ranch home with fenced in yard, 2 sheds, large deck area off covered patio, insulated garage and we're not even inside yet! Main level has new carpet in LR hallway and bedrooms, large kitchen with all appliances, dining area, plus sunroom off dining area for those cozy mornings. Bedrooms are spacious with even more space in the lower level that is partially finished with 1/2 bath, laundry, rec room plus two bonus rooms. Seller is Trustee and is selling home in as-is where-is condition. Home is part of 2024 revaluation with the City of Beloit. https://www.beloitwi.gov/revaluation.
- Finished Square Feet: 1,984
- Finished Above Ground Square Feet: 1,256
- Waterfront:
- Building Type: 1 story
- Subdivision:
- County: Rock
- Lot Acres: 0.22
- Elementary School: Call School District
- Middle School: Aldrich
- High School: Memorial
- Property Type: Single Family
- Estimated Age: 1960
- Garage: 1 car, Attached, Heated, Opener inc.
- Basement: Full, Partially finished, Poured Concrete Foundation, Toilet Only
- Style: Ranch
- MLS #: 1976711
- Taxes: $2,540
- Master Bedroom: 14x11
- Bedroom #2: 11x11
- Bedroom #3: 11x11
- Family Room: 24x14
- Kitchen: 12x10
- Living/Grt Rm: 16x14
- DenOffice: 14x11
- Rec Room: 12x14
- Laundry:
- Dining Area: 12x9
- Sun Room: 14x10






















































