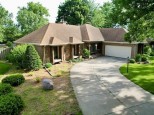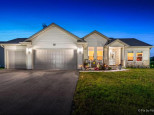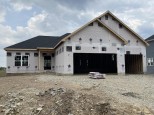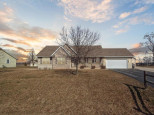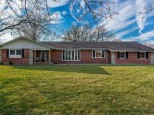Property Description for 2274 Boulder Ct, Beloit, WI 53511
Astounding absolute beauty awaits you in this executive home in Turtle Creek. It sits in a quiet cul de sac offering peace & tranquility. This meticulously maintained home offers a lot of space & is perfect for entertaining. Spacious kitchen w/lots of cupboards & counter space, separate dining area w/access to the deck for grilling. Large LR with a beautiful gas fireplace. Incredible master suite w/walk-in closet & a patio door to a deck to enjoy morning coffee or afternoon sun. Finished walk-out basement has a 4th bed & full bath w/possible 5th bedroom & nice family room. Current hair salon could easily be converted to a bar, playroom or craft room.The backyard is an oasis. Cement driveway. Close to shopping & highway. Home has radon mitigation system. UHP 13 month Home warranty included.
- Finished Square Feet: 2,694
- Finished Above Ground Square Feet: 1,850
- Waterfront:
- Building Type: 1 story
- Subdivision: Turtle Creek
- County: Rock
- Lot Acres: 0.3
- Elementary School: Call School District
- Middle School: Call School District
- High School: Memorial
- Property Type: Single Family
- Estimated Age: 2001
- Garage: 3 car, Attached, Opener inc.
- Basement: Full, Poured Concrete Foundation, Radon Mitigation System, Total finished, Walkout
- Style: Ranch
- MLS #: 1947681
- Taxes: $3,997
- Master Bedroom: 13x15
- Bedroom #2: 12x11
- Bedroom #3: 12x11
- Bedroom #4: 12x12
- Family Room: 20x14
- Kitchen: 15x10
- Living/Grt Rm: 16x25
- DenOffice: 14x11
- Other: 14x10
- Laundry: 8x5
- Dining Area: 15x11























































































