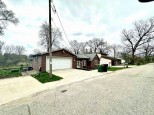Property Description for 1840 Vista Dr, Beloit, WI 53511
If it's space you need this is the home for you!!! This 4 Bedroom Colonial offers a large family and living room, 2 dining areas, remodeled 1/2 bath and nice deck that is partially covered. You're sure to love the .51 acre lot and 2 car attached garage. Second floor offers 4 large bedrooms with hard wood floors and 2 Full Baths that have been updated. Lower level offers a wet bar, an additional Rec Room and tons of storage space. Home has been recently painted, new vents added, New water heater and dishwasher in 2020. Interior has been painted as well. All outlets have been updated. Room measurements are approximate please verify if important.
- Finished Square Feet: 2,316
- Finished Above Ground Square Feet: 2,016
- Waterfront:
- Building Type: 2 story
- Subdivision:
- County: Rock
- Lot Acres: 0.51
- Elementary School: Todd
- Middle School: Fruzen
- High School: Memorial
- Property Type: Single Family
- Estimated Age: 1965
- Garage: 2 car, Attached
- Basement: Full, Partially finished
- Style: Colonial
- MLS #: 1947984
- Taxes: $3,507
- Master Bedroom: 13x12
- Bedroom #2: 12x10
- Bedroom #3: 13x11
- Bedroom #4: 11x11
- Family Room: 21x15
- Kitchen: 11x10
- Living/Grt Rm: 17x14
- Rec Room: 14x22
- Laundry: 12x22
- Dining Area: 12x10
















































































