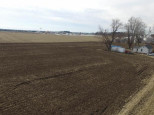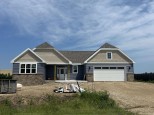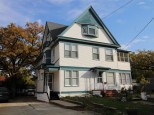Property Description for 1105 Whippoorwill Way, Beloit, WI 53511
Completion 3/31/23. Under construction! This house features a poured basement, steel beams, Owens Corning shingles, Certainfeed Premium vinyl siding, Bryant furnace and air, Schlage door hardware, Anderson Energy Star rated composite windows and more. Split bedroom design, great room, walk in master closet, first floor laundry, mud room, fireplace, kitchen island- all the amenities of new construction! Depending on the stage of development, buyers may have a choice in the selection of flooring, counters, interior paint. This yard backs up to the parking for Garden Prairie School. You are going to love it!
- Finished Square Feet: 2,477
- Finished Above Ground Square Feet: 1,773
- Waterfront:
- Building Type: 1 story, Under construction
- Subdivision: Blackhawk Run
- County: Rock
- Lot Acres: 0.36
- Elementary School: Powers
- Middle School: Turner
- High School: Turner
- Property Type: Single Family
- Estimated Age: 2022
- Garage: 3 car, Attached
- Basement: Full, Poured Concrete Foundation, Stubbed for Bathroom, Sump Pump
- Style: Ranch
- MLS #: 1946299
- Taxes: $0
- Bedroom #4: 12x14
- Rec Room: 20x14
- Other: 16x16
- Master Bedroom: 16x14
- Bedroom #2: 11x12
- Bedroom #3: 11x12
- Kitchen: 12x12
- Living/Grt Rm: 20x15
- Foyer: 8x8
- Mud Room: 11x5
- Laundry: 9x5
- Dining Area: 13x12
















































