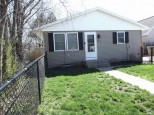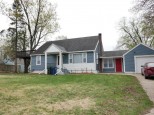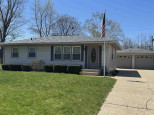Property Description for 10618 Hwy 81, Beloit, WI 53511
This unique home features 1st floor bedroom. The upper Sun room gives views of the countryside that could easily be a master bedrm. There is a walk-in tub in the bathroom. Patio door off dining room goes to 3 season room that is airconditioned but not heated. 2 additional sheds for storage or animals. The garage has a heated workshop in the back. 2 gas fireplaces. There is a dog kennel that will stay. Spend your summer evenings on the patio watching the stars after dark. Entire property is fenced in with gate for entrance. Ultimate Home Warranty with well pump and septic system included.
- Finished Square Feet: 2,200
- Finished Above Ground Square Feet: 2,200
- Waterfront:
- Building Type: 2 story
- Subdivision:
- County: Rock
- Lot Acres: 1.74
- Elementary School: Parkview
- Middle School: Parkview
- High School: Parkview
- Property Type: Single Family
- Estimated Age: 1964
- Garage: 2 car, Detached
- Basement: None
- Style: Contemporary
- MLS #: 1945418
- Taxes: $2,892
- Master Bedroom: 12x24
- Bedroom #2: 15x40
- Family Room: 15x20
- Kitchen: 12x14
- Living/Grt Rm: 12x22
- Sun Room: 12x15
- Sun Room: 24x10
- Dining Area: 12x24








































































