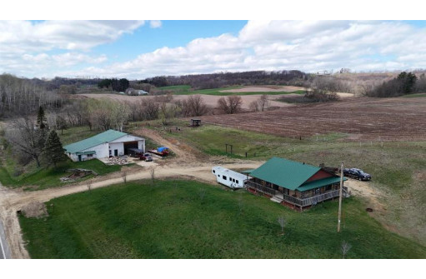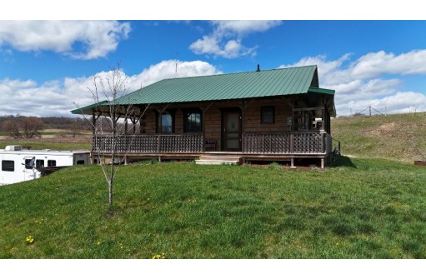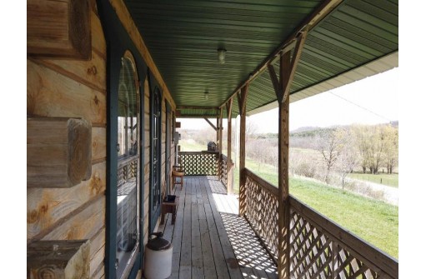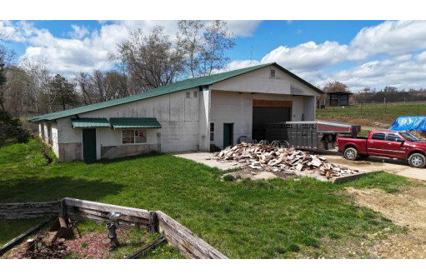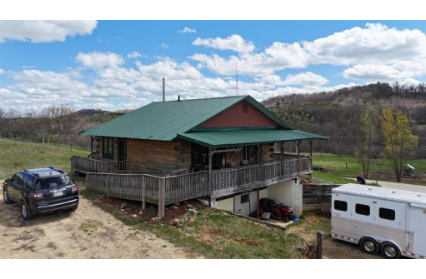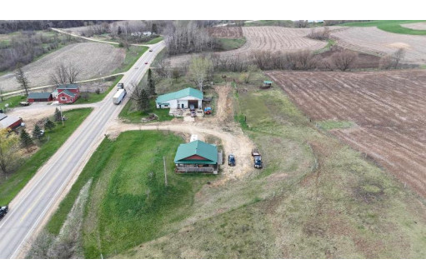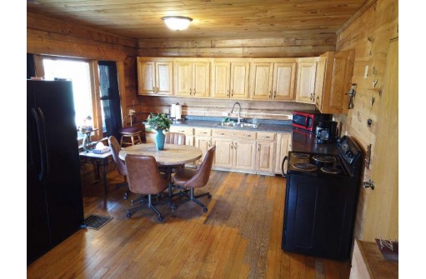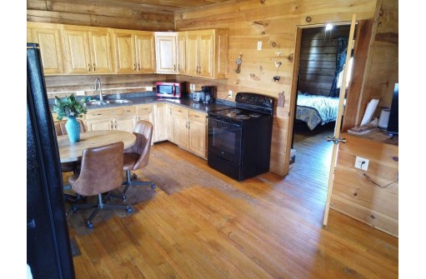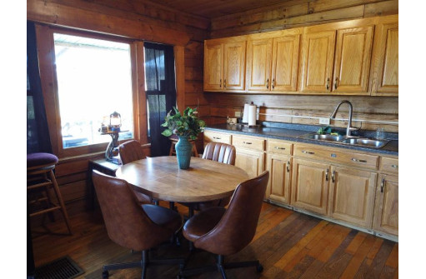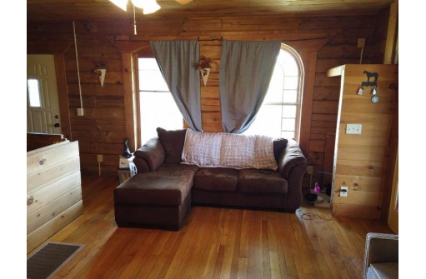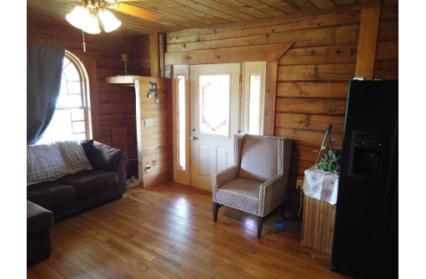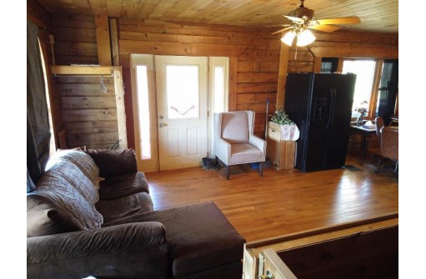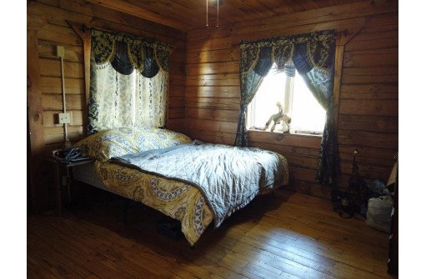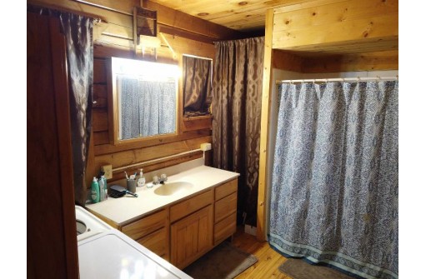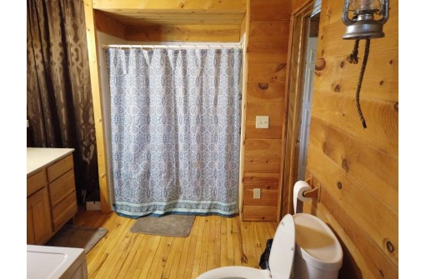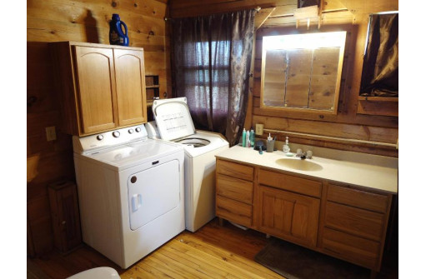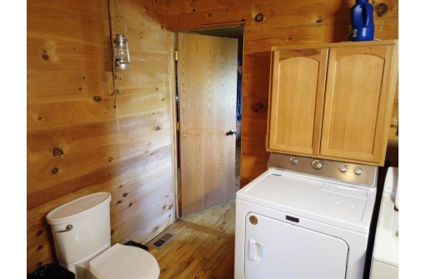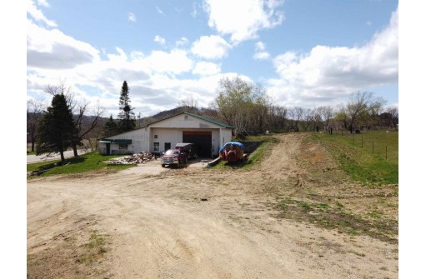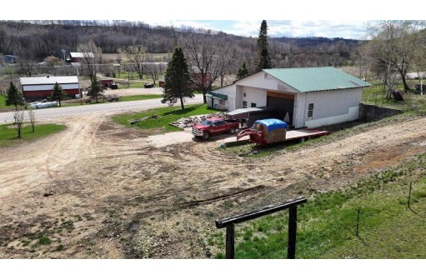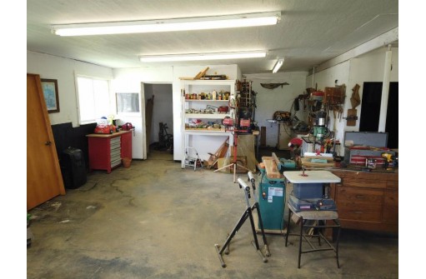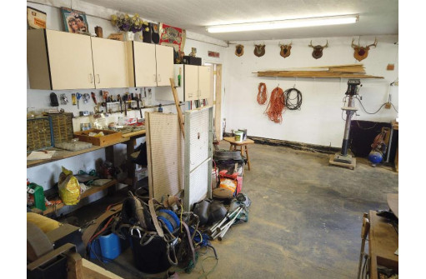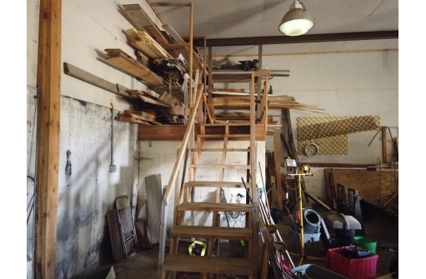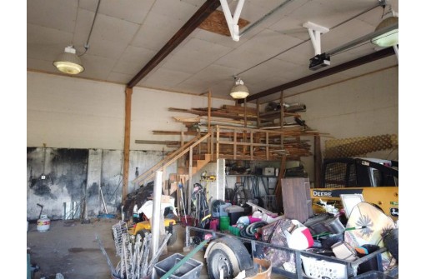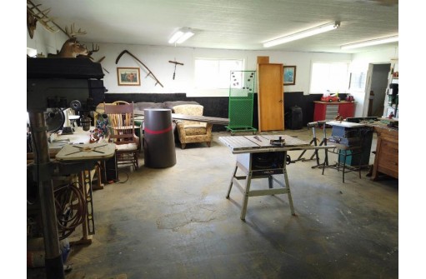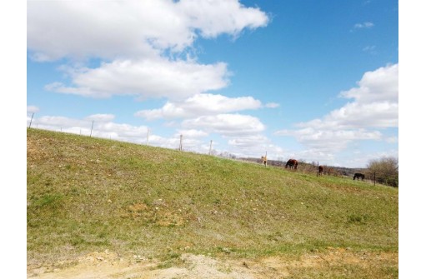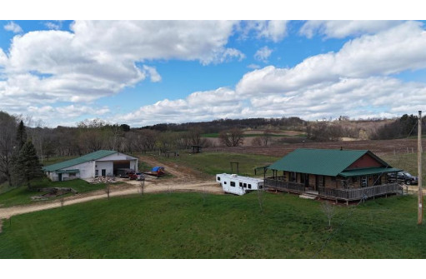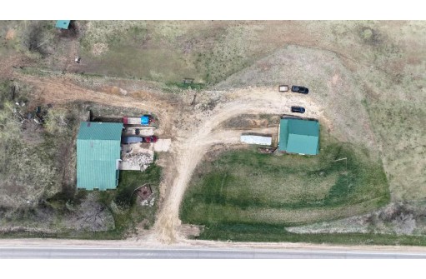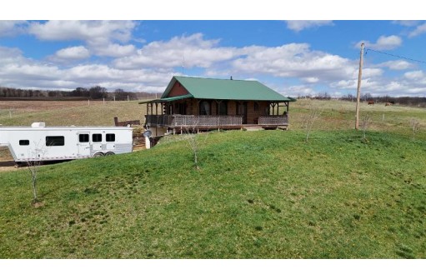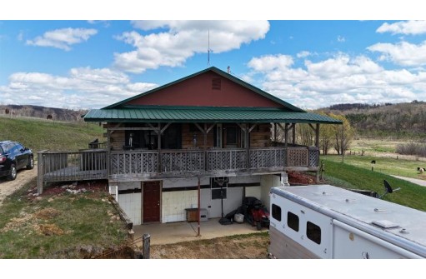Property Description for 29360 Highway 71, Kendall, WI 54638-0000
Rural log home perfect for first timers or down sizing! Use it as your summer home! The views from the wraparound deck are awesome. Basement has a walkout to drive. Rustic interior with open concept, hardwood flooring, solid cabinetry. The wheel chair ramp, large walk in shower and floorplan make ideal for anyone who may need additional assistance. 38x42 shop w/concrete floor, electric and insulated. The 30x40 addition to the shop opens possibilities - great workshop for any endeavor. 4.59 ACRES for your animals if you have them! House has 2000 gallon holding tank. NATURAL GAS HEAT! COME AND SEE! PROPERTY BEING SOLD "AS IS"
- Finished Square Feet: 730
- Finished Above Ground Square Feet: 730
- Waterfront:
- Building Type: 1 story
- Subdivision:
- County: Monroe
- Lot Acres: 4.59
- Elementary School: Call School District
- Middle School: Royall
- High School: Royall
- Property Type: Single Family
- Estimated Age: 2008
- Garage: 4+ car, Detached, Garage Door > 8 ft, Garage stall > 26 ft deep, Heated, Opener inc.
- Basement: Full, Poured Concrete Foundation, Sump Pump, Walkout
- Style: Log Home
- MLS #: 1975596
- Taxes: $1,980
- Master Bedroom: 15X13
- Kitchen: 13X13
- Living/Grt Rm: 13X13
- Laundry: 6X6
Similar Properties
There are currently no similar properties for sale in this area. But, you can expand your search options using the button below.
