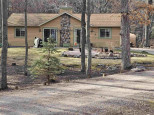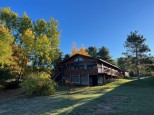Property Description for 7139 W Fern Rd, Oxford, WI 53952
This property has a lot to offer. Completely remodeled home with nice finishes. Main level offers 2 nice sized bedrooms and a beautiful bathroom. The kitchen and living area offer a cozy space. Downstairs offers a nonconforming bedroom, a bonus room and a rec area. The paved driveway leads to two outbuildings in excellent condition. 18 x 24 man cave/toy shed and a 30x40 pole shed with 2 large doors provide plenty of space for storage or work. The property also boasts a lean to and an unfinished deer stand. All on 10 acres
- Finished Square Feet: 1,636
- Finished Above Ground Square Feet: 936
- Waterfront:
- Building Type: 1 story
- Subdivision:
- County: Marquette
- Lot Acres: 10.09
- Elementary School: Westfield
- Middle School: Pioneer Westfield
- High School: Pioneer Westfield
- Property Type: Single Family
- Estimated Age: 999
- Garage: Attached, Detached, Opener inc.
- Basement: Block Foundation, Full, Total finished
- Style: Ranch
- MLS #: 1952976
- Taxes: $2,485
- Master Bedroom: 13x12
- Bedroom #2: 13x11
- Kitchen: 10x18
- Living/Grt Rm: 13x17
- Laundry:
- Bonus Room: 13x11
- Bonus Room: 7x10
- Rec Room: 12x20































































