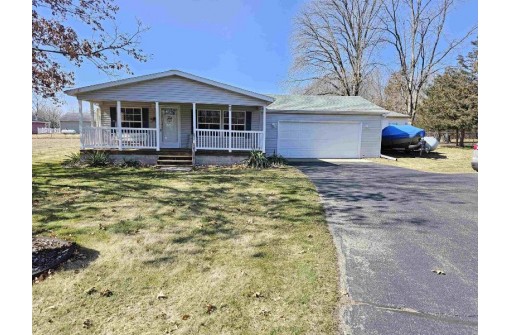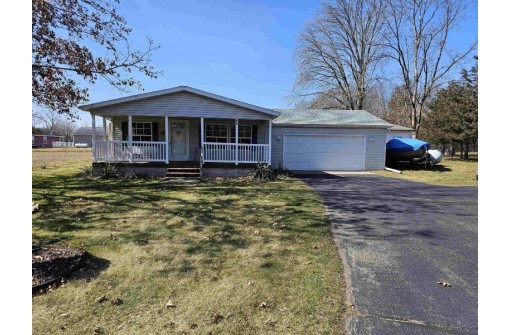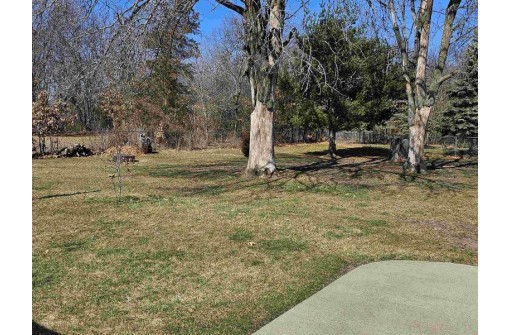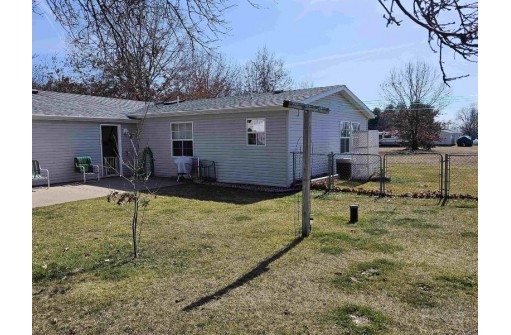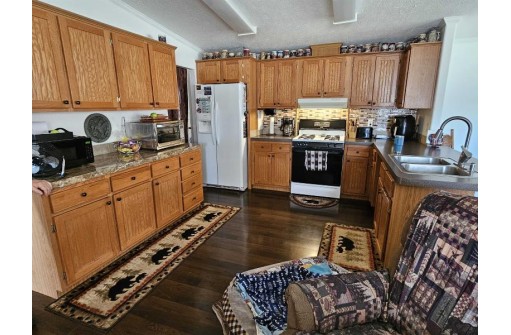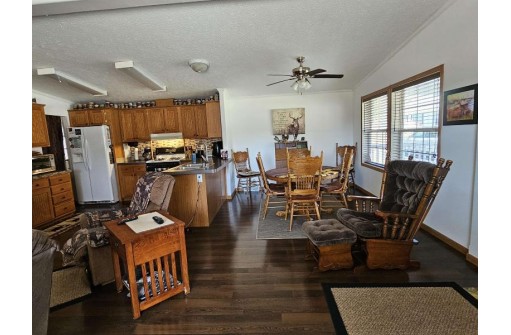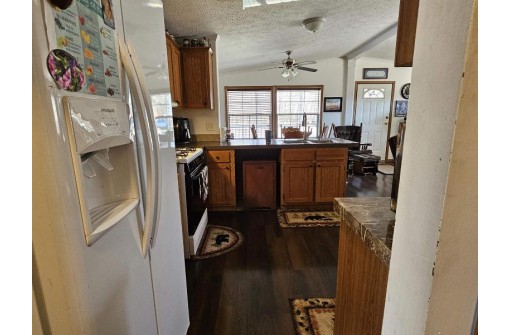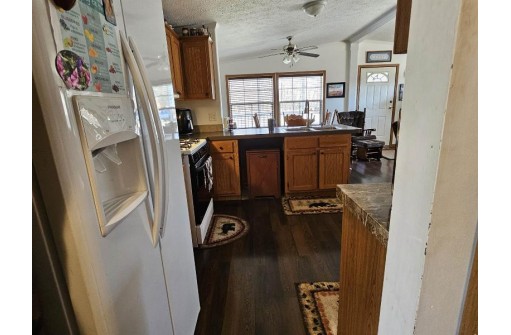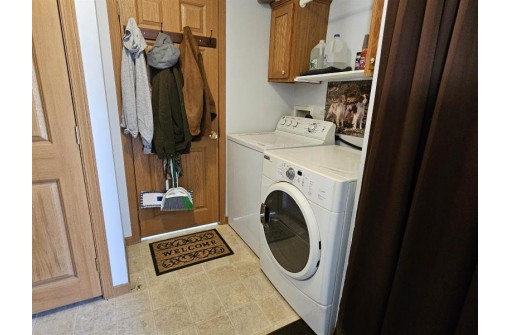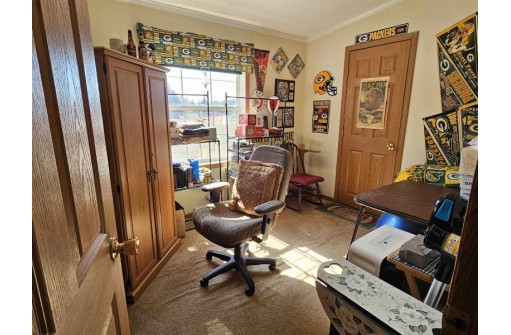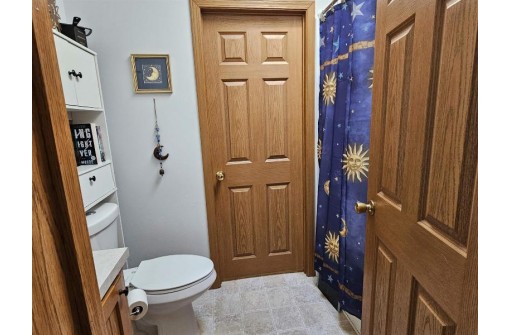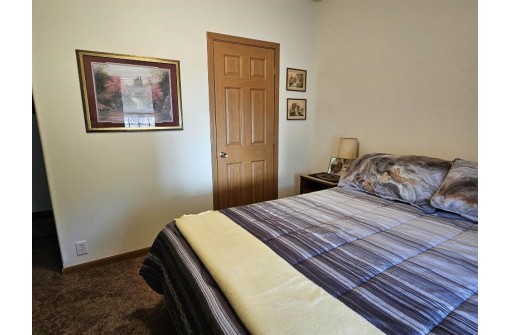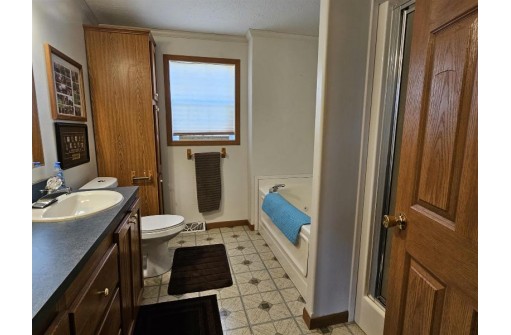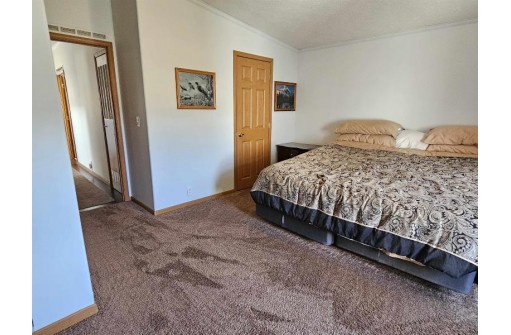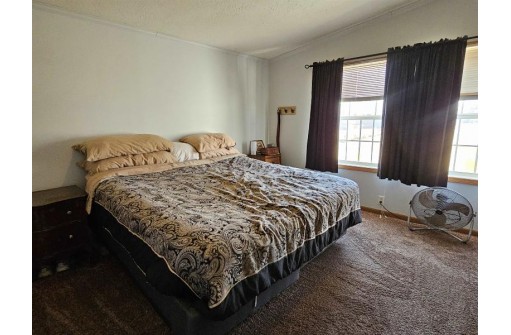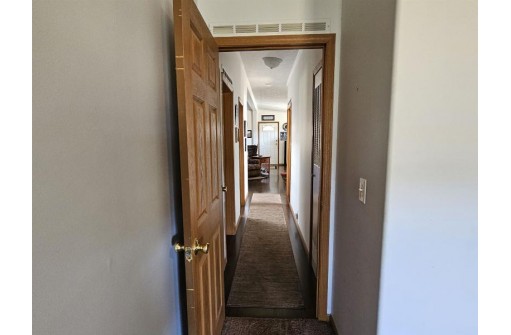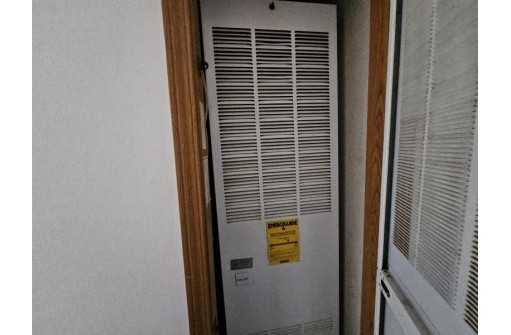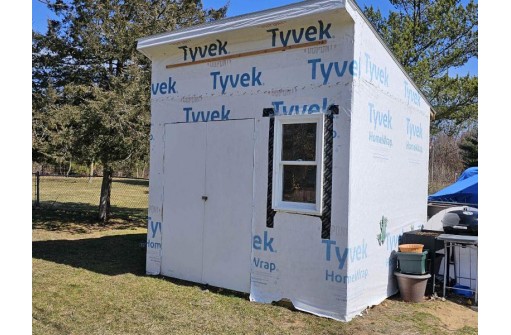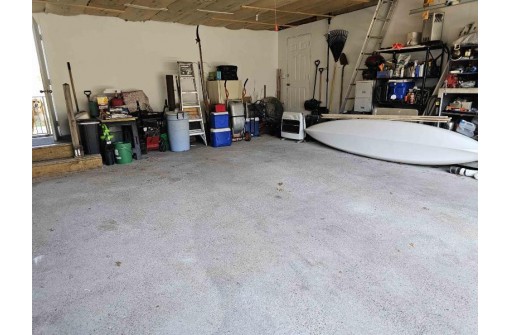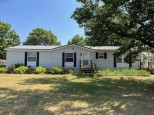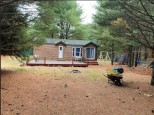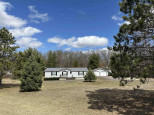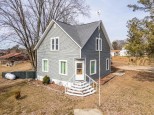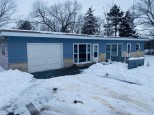Property Description for 213 Fran Court, Oxford, WI 53952
Well Maintained 3 bedroom 2 bath double wide manufactured home in a quiet neighborhood. This open concept ranch homes features vaulted ceiling, a combination of wood and carpeted floors, main floor laundry is a plus. There is an attached 2 car garage, fenced yard and much more. Experience this home for yourself.
- Finished Square Feet: 1,352
- Finished Above Ground Square Feet: 1,352
- Waterfront:
- Building Type: 1 story, Manufactured w/ Land
- Subdivision: Driscoll
- County: Marquette
- Lot Acres: 0.42
- Elementary School: Westfield
- Middle School: Pioneer Westfield
- High School: Pioneer Westfield
- Property Type: Single Family
- Estimated Age: 2004
- Garage: 2 car, Attached
- Basement: Crawl space
- Style: Ranch
- MLS #: 1972685
- Taxes: $1,845
- Master Bedroom: 14x14
- Bedroom #2: 12x13
- Bedroom #3: 9x10
- Kitchen: 11x13
- Living/Grt Rm: 13x21
- Dining Room: 10x13
- Laundry: 7x8
