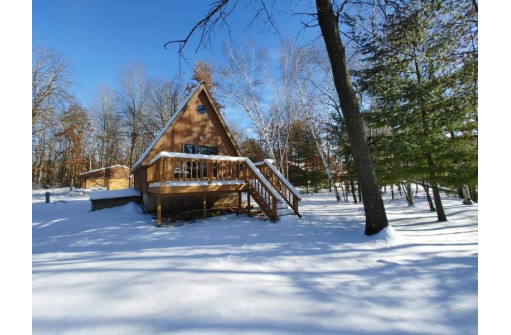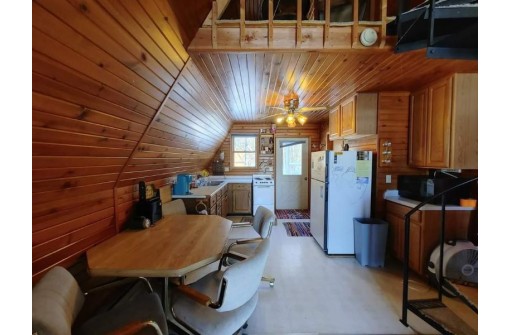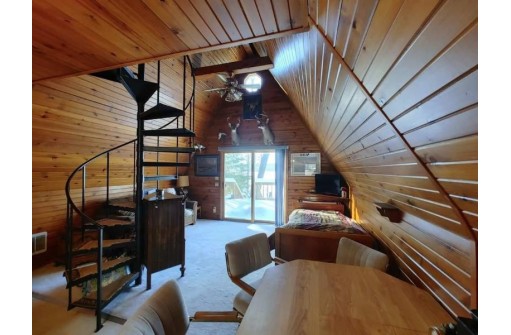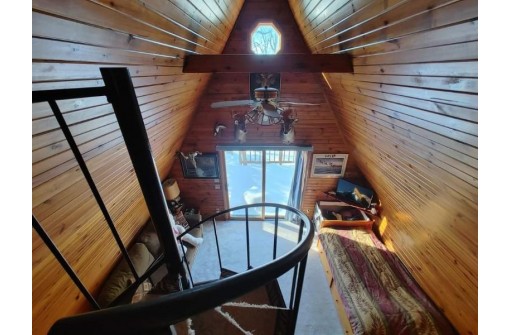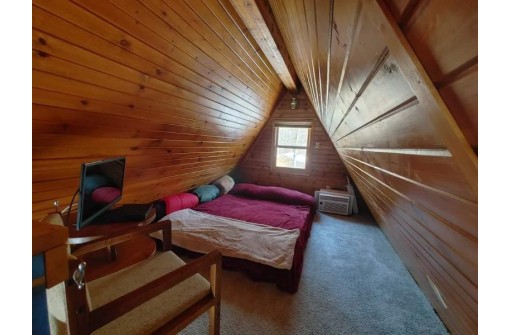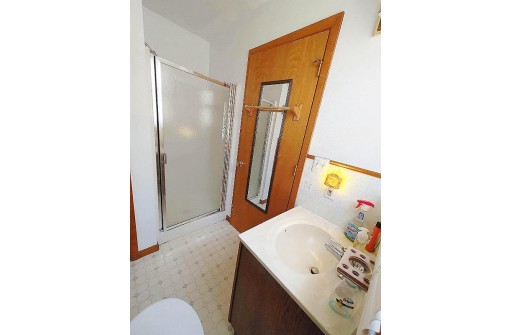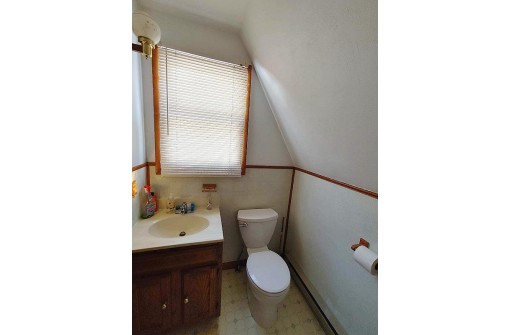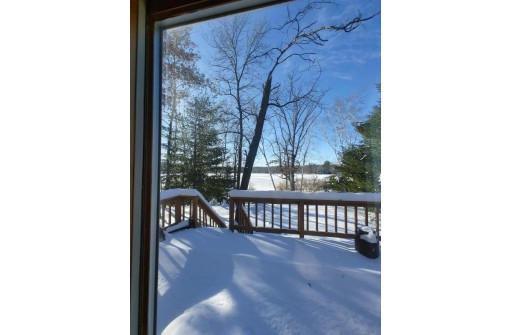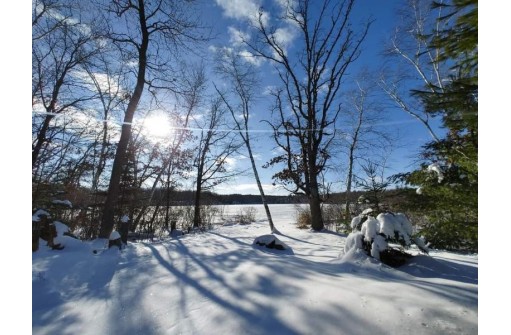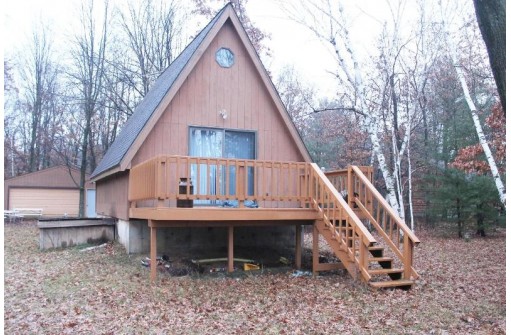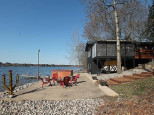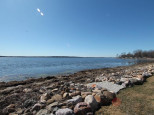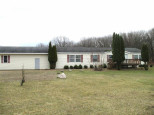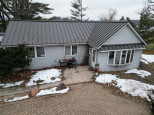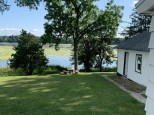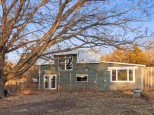Property Description for N3363 Deer Run Rd, Montello, WI 53949-0000
Waterfront with wooded 5 acres: The best of both worlds, the quintessential cabin on a semi-private all recreation lake in a very private forested setting, reminiscent of a North Country retreat. Chalet offers vaulted ceilings with knotty pine accent. Beautiful waterfront and sunset views overlooking distant undeveloped shoreline on this crystal clear lake where wildlife abounds. It's common to see an eagle or osprey fishing, or beaver swimming in front of your pier. You'll immediately be impressed with the solitude and remote feel of this cottage, lake and setting, yet only 3 hours from Chicago, 2 hours from Milwaukee and 1 hour from Madison. A very unique opportunity to own on this highly sought after lake.
- Finished Square Feet: 700
- Finished Above Ground Square Feet: 700
- Waterfront: Has actual water frontage, On a lake, Water ski lake
- Building Type: 1 1/2 story
- Subdivision:
- County: Marquette
- Lot Acres: 4.94
- Elementary School: Forest Lane
- Middle School: Montello
- High School: Montello
- Property Type: Single Family
- Estimated Age: 1990
- Garage: 2 car, Detached
- Basement: Crawl space
- Style: A-Frame
- MLS #: 1948099
- Taxes: $3,128
- Master Bedroom: 12x18
- Kitchen: 10x12
- Living/Grt Rm: 16x20
- Dining Area: 6x8
