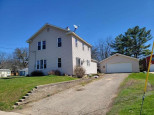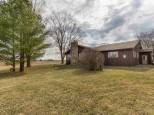Property Description for 11481 Trotter Rd, Argyle, WI 53504-9717
Your quiet country retreat awaits your arrival! Soak in the rolling hills of southern Wisconsin, with farmland views all the way around this home. 1.89 Acres of private space, with and Updated Kitchen, Bathroom, Living room, and lower level bedroom. Kitchen has wall oven, and stove to make holiday entertaining easy. Extra deep garage (25x23) with separate hanging furnace. Upper level has 2 large bedrooms, loft area, and office space. Don't miss your opportunity to enjoy country living! Home is being sold "as-is". Home and 1.89 ac. are being sold; updated CSM. Joint Well. LP Tank Leased
- Finished Square Feet: 1,324
- Finished Above Ground Square Feet: 1,324
- Waterfront:
- Building Type: 2 story
- Subdivision:
- County: Lafayette
- Lot Acres: 1.89
- Elementary School: Black Hawk
- Middle School: Black Hawk
- High School: Black Hawk
- Property Type: Single Family
- Estimated Age: 1900
- Garage: 2 car, Attached, Heated, Opener inc.
- Basement: Block Foundation, Partial
- Style: National Folk/Farm house
- MLS #: 1946135
- Taxes: $2,438
- Master Bedroom: 12x9
- Bedroom #2: 14x15
- Bedroom #3: 12x15
- Kitchen: 11x10
- Living/Grt Rm: 14x15
- DenOffice: 11x7
- Loft: 11x9
- Laundry:
- Dining Area: 11x9
- Sun Room: 17x7
















































